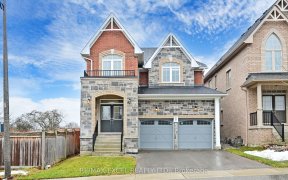


One-Of-A-Kind 6+1 Bdrm Custom-Built Fifthshire R2000 Home W 9 Ft Ceilings M/F In Sharon's Most Desirable Neighbourhood Offers A Tranquil Oasis To Work & Play! Spectacular 3916 Sf O/C Floorplan (5500 Sf Fin Liv Space) On Nearly 1 Acre (.9) Prof Landscaped Lot W Sunny South Exposure! Space For Nanny/In-Law Suite On 2nd Flr & Bsmnt! Spacious...
One-Of-A-Kind 6+1 Bdrm Custom-Built Fifthshire R2000 Home W 9 Ft Ceilings M/F In Sharon's Most Desirable Neighbourhood Offers A Tranquil Oasis To Work & Play! Spectacular 3916 Sf O/C Floorplan (5500 Sf Fin Liv Space) On Nearly 1 Acre (.9) Prof Landscaped Lot W Sunny South Exposure! Space For Nanny/In-Law Suite On 2nd Flr & Bsmnt! Spacious Brkfst Area Open To Family Rm, O/L Patio & Gardens; Prof Fin Bsmnt (8.5 Ft Ceiling) W Rec Rm/Games Rm, Exercise Rm, Den & Workshop. W/O To Private, South-Facing Backyard W Interlock Patio, Gazebo, Huge Playground & 3 Car Insulated Garage + Permitted 1 Car Garage In Backyard! Irrigation Sys, Steel Beam Construc W Envirodesic Energy Cert. Upgr 200 + 60 Amp Elec Panels. $$ Spent: Stucco '22, Painted Inside & Out '22, A/C '18, Roof Shingles '11 & More! Meticulously Maintained By Orig.Owners - 1st Time On Mls! Near Sharon Ps, Rec Ctr, Hwy 404 & Amenities! New Costco Bus Ctr Coming Soon To Eg! *Transferrable Home Systems Warranty Included* Fridge Bi Oven Gas Cooktop Dw Wash/Dry Windowcvrs/Elfs Hvac Wtrsft Cvac 3Gdo/Rmts 200+100Amp Playgrnd Gazebo Sprinksys Secursys/Unmon Hottub Invis Fence Excl: Spkers Tvs Grg Fridge/Freeze Drapes Grnrm Toolbenchs/Rack Swings Hwt/R.
Property Details
Size
Parking
Rooms
Kitchen
12′7″ x 18′4″
Breakfast
11′1″ x 13′5″
Family
15′1″ x 20′2″
Living
12′10″ x 17′6″
Dining
11′11″ x 17′5″
Prim Bdrm
23′7″ x 15′3″
Ownership Details
Ownership
Taxes
Source
Listing Brokerage
For Sale Nearby
Sold Nearby

- 4
- 4

- 3
- 2

- 5
- 4

- 7
- 4

- 5
- 4

- 5
- 4

- 5
- 4

- 2,500 - 3,000 Sq. Ft.
- 4
- 3
Listing information provided in part by the Toronto Regional Real Estate Board for personal, non-commercial use by viewers of this site and may not be reproduced or redistributed. Copyright © TRREB. All rights reserved.
Information is deemed reliable but is not guaranteed accurate by TRREB®. The information provided herein must only be used by consumers that have a bona fide interest in the purchase, sale, or lease of real estate.








