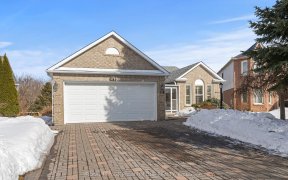


Stunning & Rare 2,208 Sqft "Sonoma" Model, Freshly Painted T/Out & Professionally Finished W/O Lower Lvl W/Fplace. Spacious Bdrms, Separate Living/Dining & Family W/Soaring Ceiling & Breathtaking F/Place. Located On Quiet Crescent, Landscaped Front Entry Leading To Enclosed Sun Porch, Exterior Pot Lights, Fenced Yard W/Mature Trees. Steps...
Stunning & Rare 2,208 Sqft "Sonoma" Model, Freshly Painted T/Out & Professionally Finished W/O Lower Lvl W/Fplace. Spacious Bdrms, Separate Living/Dining & Family W/Soaring Ceiling & Breathtaking F/Place. Located On Quiet Crescent, Landscaped Front Entry Leading To Enclosed Sun Porch, Exterior Pot Lights, Fenced Yard W/Mature Trees. Steps To Arena/Library, School, Park W/Splash Pad & So Much More. 2 Minutes To Lots Of Shops & Amenities. 5 Minutes To Hwy 404! Include: Existing 2 Fridges, Stove, B/I D/W, B/I Microwave, Washer, Dryer, Aelf (Except Dining Room Light Fixture), Awc, Central Vac & Attachments (As Is), Gdo (No Remotes), Garden Shed. Hwt (R). Exclude: Dining Room Light Fixture.
Property Details
Size
Parking
Rooms
Living
10′6″ x 14′11″
Dining
10′6″ x 10′11″
Kitchen
10′6″ x 16′2″
Family
10′0″ x 14′1″
Prim Bdrm
10′11″ x 14′11″
2nd Br
10′11″ x 12′9″
Ownership Details
Ownership
Taxes
Source
Listing Brokerage
For Sale Nearby
Sold Nearby
- 4
- 3

- 3
- 4

- 4
- 3

- 3
- 3

- 3
- 4

- 4
- 3

- 4
- 2

- 700 - 1,100 Sq. Ft.
- 3
- 2
Listing information provided in part by the Toronto Regional Real Estate Board for personal, non-commercial use by viewers of this site and may not be reproduced or redistributed. Copyright © TRREB. All rights reserved.
Information is deemed reliable but is not guaranteed accurate by TRREB®. The information provided herein must only be used by consumers that have a bona fide interest in the purchase, sale, or lease of real estate.








