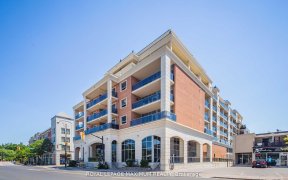
78 Clarence St
Clarence St, West Woodbridge, Vaughan, ON, L4L 1L3



Luxurious, fully renovated, inside & out, custom home. Open concept masterpiece, walking distance from Humber River, natural trails, conservation areas, green spaces, historic Market Lane. Footsteps from restaurants & shops. High end finishes top to bottom. Spacious foyer, 9 ft. smooth ceilings, plaster crown molding, upgraded trim &...
Luxurious, fully renovated, inside & out, custom home. Open concept masterpiece, walking distance from Humber River, natural trails, conservation areas, green spaces, historic Market Lane. Footsteps from restaurants & shops. High end finishes top to bottom. Spacious foyer, 9 ft. smooth ceilings, plaster crown molding, upgraded trim & baseboards, pot lights, designer light fixtures, surround sound, wide plank hardwood floors throughout, custom built-in closet organizers, massive shoe closets, walk-in main floor closet, tons of storage, custom home gym. Built solid! Concrete sub-floors and basement walls, Breathtaking backyard oasis, in-ground saltwater pool, cedar cabana with bathroom, outdoor shower, and update pool equipment. Beautifully landscaped. Custom-built cedar privacy screens & sheer rain curtain fountain. Natural gas fire tables and barbecue, mature trees, natural stone decks, walkways, and flower beds, outdoor lighting, smart sound & irrigation system throughout. Marble finishes, quarts countertops, 1 3/4" solid wood doors, dream kitchen w butler's pantry, massive island, feature walls, floating open staircase, rounded drywall edges, new AC unit & roof, 9-camera smart security system, 2 Ring camera
Property Details
Size
Parking
Build
Heating & Cooling
Utilities
Rooms
Office
1059′8″ x 18′3″
Pantry
7′3″ x 10′11″
Family
10′9″ x 17′11″
Family
10′9″ x 17′11″
Powder Rm
4′11″ x 10′11″
Exercise
9′11″ x 15′11″
Ownership Details
Ownership
Taxes
Source
Listing Brokerage
For Sale Nearby
Sold Nearby

- 5
- 2

- 1,500 - 2,000 Sq. Ft.
- 4
- 4

- 5
- 3

- 4100 Sq. Ft.
- 7
- 4

- 2,000 - 2,500 Sq. Ft.
- 4
- 4

- 3
- 2

- 3
- 4

- 6
- 4
Listing information provided in part by the Toronto Regional Real Estate Board for personal, non-commercial use by viewers of this site and may not be reproduced or redistributed. Copyright © TRREB. All rights reserved.
Information is deemed reliable but is not guaranteed accurate by TRREB®. The information provided herein must only be used by consumers that have a bona fide interest in the purchase, sale, or lease of real estate.







