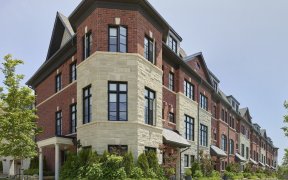


Renovated 4+1 bedroom home with separate entrance to the nanny suite!! Stroll to top ranked Vista Heights School, Go Station & Village! Some of the many features include new hardwood floors, some heated flooring, renovated kitchen, modern polished concrete counters and large island, SS appliances, new cooper wiring & updated panel,...
Renovated 4+1 bedroom home with separate entrance to the nanny suite!! Stroll to top ranked Vista Heights School, Go Station & Village! Some of the many features include new hardwood floors, some heated flooring, renovated kitchen, modern polished concrete counters and large island, SS appliances, new cooper wiring & updated panel, newer 3/4 water inch line, tankless water heater, 3 renovated bathrooms, 4 yr old roof, vinyl windows with 1/2 replaced in 2023, fireproof drywall and 2 areas of egress in basement, kitchenette in basement nanny suite, oversized driveway, stamped concrete patios, landscaped fenced yard, 4 generous sized bedrooms upstairs and 5th in basement nanny suite, sheds, and so much more. Live in the most sought-after area in Streetsville! Don't miss this one!! Copper wiring.
Property Details
Size
Parking
Build
Heating & Cooling
Utilities
Rooms
Living
10′11″ x 28′4″
Dining
10′11″ x 28′4″
Kitchen
10′4″ x 12′6″
Prim Bdrm
10′6″ x 11′5″
2nd Br
8′6″ x 12′11″
3rd Br
7′10″ x 11′9″
Ownership Details
Ownership
Taxes
Source
Listing Brokerage
For Sale Nearby
Sold Nearby

- 6
- 4

- 2850 Sq. Ft.
- 3
- 4

- 1,100 - 1,500 Sq. Ft.
- 4
- 2

- 2,000 - 2,500 Sq. Ft.
- 4
- 3

- 1700 Sq. Ft.
- 4
- 2

- 1,500 - 2,000 Sq. Ft.
- 3
- 2

- 3
- 2

- 5
- 3
Listing information provided in part by the Toronto Regional Real Estate Board for personal, non-commercial use by viewers of this site and may not be reproduced or redistributed. Copyright © TRREB. All rights reserved.
Information is deemed reliable but is not guaranteed accurate by TRREB®. The information provided herein must only be used by consumers that have a bona fide interest in the purchase, sale, or lease of real estate.








