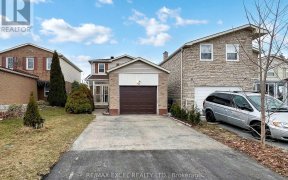


Freehold, Detached 4 +1 Large-Bedrooms, Carpet Free home in the High-demand Agincourt North community, within Top Rated School Zone | This stunning STUCCO, Brick & Stone home boasts Exceptional Curb Appeal with a Covered Front Entrance Porch, complete with Pot lights and a Charming Bench, Perfect for summertime relaxation || Spacious...
Freehold, Detached 4 +1 Large-Bedrooms, Carpet Free home in the High-demand Agincourt North community, within Top Rated School Zone | This stunning STUCCO, Brick & Stone home boasts Exceptional Curb Appeal with a Covered Front Entrance Porch, complete with Pot lights and a Charming Bench, Perfect for summertime relaxation || Spacious BASEMENT Includes ADDITIONAL Kitchen, Bedroom + Den & Full Bathroom, Offering Excellent In-Law-Suite !!! || Walk-Out to Deck and Landscaped Backyard, with interlock & concrete pathway, New Stone Pavers Driveway || Easy Access To Highways, Public Transits, Shopping Centers, And Parks.................. LOCATION !!! Just 6-minutes from the upcoming Mccowan & Sheppard SUB-WAY Station.. .............. >| OFFERS Welcome ANYTIME | ............. ..........>>> * INCLUDED : Exist. Window Coverings, Elfs, s/s Fridge 2021 , Gas Stove 2021, Washer, Dryer, Dishwasher 2024, A/c 2021, Furnace 2019, Electrical panel 2021, Pot lights 2021, Basement Renovated 2022 and Roof 6-7 years old.
Property Details
Size
Parking
Lot
Build
Heating & Cooling
Utilities
Rooms
Living Room
10′10″ x 15′1″
Dining Room
8′9″ x 9′6″
Kitchen
9′2″ x 14′6″
Primary Bedroom
10′2″ x 14′8″
Bedroom 2
10′0″ x 12′3″
Bedroom 3
9′7″ x 11′2″
Ownership Details
Ownership
Taxes
Source
Listing Brokerage
For Sale Nearby
Sold Nearby

- 4
- 3

- 5
- 4

- 4
- 3

- 1,100 - 1,500 Sq. Ft.
- 4
- 2

- 7
- 4

- 5
- 4

- 4
- 2

- 4
- 3
Listing information provided in part by the Toronto Regional Real Estate Board for personal, non-commercial use by viewers of this site and may not be reproduced or redistributed. Copyright © TRREB. All rights reserved.
Information is deemed reliable but is not guaranteed accurate by TRREB®. The information provided herein must only be used by consumers that have a bona fide interest in the purchase, sale, or lease of real estate.








