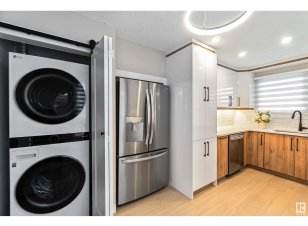
779 Warwick Rd Nw
Warwick Rd NW, Northwest Edmonton, Edmonton, AB, T5X 4R2



Welcome to this beautifully renovated bungalow with a separate side entrance!!! This home boasts 3 spacious bedrooms and 2 bathrooms with one large ensuite in the primary bedroom thoughtfully curated for adaptability. Recent renovations include a brand-new kitchen with new cabinets (2023) and high-end appliances, including a new... Show More
Welcome to this beautifully renovated bungalow with a separate side entrance!!! This home boasts 3 spacious bedrooms and 2 bathrooms with one large ensuite in the primary bedroom thoughtfully curated for adaptability. Recent renovations include a brand-new kitchen with new cabinets (2023) and high-end appliances, including a new dishwasher, fridge, and stackable washer/dryer on the main floor. The home also boasts a new furnace and shingles (2023), providing comfort and durability. The basement remains unfinished - perfect for investors alike to create a full legal suite. This home sits on a large oversized lot with a spacious back yard. Freshly painted just two weeks ago, this home is move-in ready! Located in close proximity to schools, it’s perfect for families seeking convenience and modern living in a peaceful neighbourhood. With all the major updates completed, this home offers both style and functionality. Don’t miss the chance to make this stunning property your own! (id:54626)
Additional Media
View Additional Media
Property Details
Size
Parking
Build
Heating & Cooling
Rooms
Living room
Living Room
Dining room
Dining Room
Kitchen
Kitchen
Family room
Family Room
Primary Bedroom
Bedroom
Bedroom 2
Bedroom
Ownership Details
Ownership
Book A Private Showing
For Sale Nearby
The trademarks REALTOR®, REALTORS®, and the REALTOR® logo are controlled by The Canadian Real Estate Association (CREA) and identify real estate professionals who are members of CREA. The trademarks MLS®, Multiple Listing Service® and the associated logos are owned by CREA and identify the quality of services provided by real estate professionals who are members of CREA.








