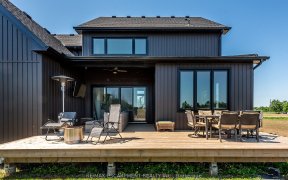


Truly Irreplaceable, Exquisitely finished 4 bedroom, 4 bathroom Custom Built 2 storey Oneida Masterpiece on premium 100’ x 200’ lot with calming Country views. Incredible curb appeal set well back from the road with stone & vinyl sided exterior, oversized 750 sq ft attached garage with 12’ ceilings, partial paved driveway, concrete... Show More
Truly Irreplaceable, Exquisitely finished 4 bedroom, 4 bathroom Custom Built 2 storey Oneida Masterpiece on premium 100’ x 200’ lot with calming Country views. Incredible curb appeal set well back from the road with stone & vinyl sided exterior, oversized 750 sq ft attached garage with 12’ ceilings, partial paved driveway, concrete walkways, & entertainers dream covered back deck area complete with outdoor TV. The masterfully designed interior offers approx. 3400 sq ft of Opulent living space highlighted by custom eat in kitchen with quartz countertops, contrasting island, & high end appliances, great room with 21’ ceilings featuring shiplap floor to ceiling fireplace, premium LVP flooring throughout, separate dining area, desired MF laundry, welcoming foyer, & 2 pc bath. The upper level includes primary suite complete with designer ensuite with walk in tile shower, quartz counters, & soaker tub, UL foyer/den area, primary 4 pc bath, & 2 large secondary bedrooms. The fully finished basement features large rec room with built in fireplace & speakers, 4th bedroom with built in fireplace, chic 3 pc bathroom, additional den / office area, & separate walk up access to the garage allowing for Ideal 2 family home or in law suite. Beautiful finishes, decor, fixtures, lighting, surround sound throughout, & meticulous attention to detail in every facet of this home! Minutes to Caledonia, Ancaster, & 403. Rarely do homes of this stature come available for sale! Call today to Experience, Embrace, & Enjoy all that Oneida Living has to offer! Shows Incredibly! (id:54626)
Additional Media
View Additional Media
Property Details
Size
Parking
Lot
Build
Heating & Cooling
Utilities
Rooms
5pc Bathroom
17′0″ x 6′7″
Primary Bedroom
13′4″ x 14′2″
Bedroom
12′7″ x 10′1″
Bedroom
10′1″ x 10′1″
4pc Bathroom
9′11″ x 5′7″
Bedroom
11′11″ x 12′6″
Ownership Details
Ownership
Book A Private Showing
Open House Schedule
SUN
06
APR
Sunday
April 06, 2025
1:00p.m. to 3:00p.m.
For Sale Nearby
Sold Nearby

- 3
- 2

- 3,000 - 3,500 Sq. Ft.
- 4
- 2

- 2,000 - 2,500 Sq. Ft.
- 5
- 2


- 1,100 - 1,500 Sq. Ft.
- 4
- 1

- 4
- 2

- 5
- 4

- 2,500 - 3,000 Sq. Ft.
- 4
- 2
The trademarks REALTOR®, REALTORS®, and the REALTOR® logo are controlled by The Canadian Real Estate Association (CREA) and identify real estate professionals who are members of CREA. The trademarks MLS®, Multiple Listing Service® and the associated logos are owned by CREA and identify the quality of services provided by real estate professionals who are members of CREA.








