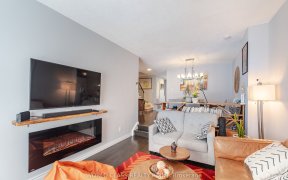


Grow Your Family Here In This Beautiful Home With Well-Manicured Front Grounds And Amazing Private, Mature Treed Rear Grounds And Fantastic Curb Appeal. Flooded With Natural Light, This Versatile Home Features Large Windows With Amazing Views, Hardwood Floors In Living Room And Solid Oak Stair Railings And Pickets. Amazing Entertaining...
Grow Your Family Here In This Beautiful Home With Well-Manicured Front Grounds And Amazing Private, Mature Treed Rear Grounds And Fantastic Curb Appeal. Flooded With Natural Light, This Versatile Home Features Large Windows With Amazing Views, Hardwood Floors In Living Room And Solid Oak Stair Railings And Pickets. Amazing Entertaining Options With Warm Family Room Features Brick Fireplace And Walk-Out To Rear Deck. Fabulous Kitchen With Granite Countertops, Tumble Marble Backsplash And Walk-Out To Deck. 4 Spacious Bedrooms, Room For Sitting Area In Primary Br. Amazing Finished Lower Level Offers Additional Space Great For Entertaining With Wet Bar (Can Be Converted To Kitchenette), Rec Room, 5th Bedroom, 3 Pc Bath And Pool Room/Additional Bedroom. Could Easily Be Converted To In-Law Suite. Includes: All Elfs, All Existing Window Coverings And Blinds. Recently Updated Garage Doors (2021), Sliding Drs In Kit.&Fam. Rm (2020-21), Hwt (2022), Granite Countertop In Kit. (2017-2018). Rough-In For Central Vac. Side Entrance Dr(~2016)
Property Details
Size
Parking
Rooms
Foyer
19′3″ x 12′0″
Living
17′1″ x 12′0″
Family
18′4″ x 11′10″
Dining
12′0″ x 11′6″
Kitchen
10′4″ x 12′11″
Prim Bdrm
22′4″ x 11′3″
Ownership Details
Ownership
Taxes
Source
Listing Brokerage
For Sale Nearby
Sold Nearby

- 5
- 4

- 4
- 4

- 3
- 4

- 3
- 2

- 3
- 2

- 3
- 3

- 2,000 - 2,500 Sq. Ft.
- 3
- 4

- 4
- 4
Listing information provided in part by the Toronto Regional Real Estate Board for personal, non-commercial use by viewers of this site and may not be reproduced or redistributed. Copyright © TRREB. All rights reserved.
Information is deemed reliable but is not guaranteed accurate by TRREB®. The information provided herein must only be used by consumers that have a bona fide interest in the purchase, sale, or lease of real estate.








