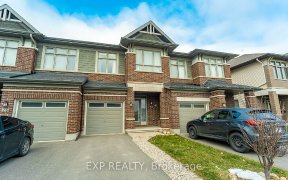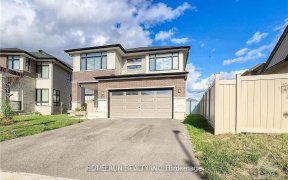
776 Carnelian Cres
Carnelian Cres, Riverside South - Leitrim, Ottawa, ON, K4M 0E2



Elegant and Gorgeous. Elite class materials throughout this beautiful home. Now is the time to upgrade your lifestyle and comfort level. Urbandale Champlain II model with 9' ceiling. Living room boasts with gigantic chandelier and 18' high ceiling. All stainless steel appliances, fridge with icemaker, range with gas burner and kitchen...
Elegant and Gorgeous. Elite class materials throughout this beautiful home. Now is the time to upgrade your lifestyle and comfort level. Urbandale Champlain II model with 9' ceiling. Living room boasts with gigantic chandelier and 18' high ceiling. All stainless steel appliances, fridge with icemaker, range with gas burner and kitchen island with high-end quartz. Sunshine fills both main and upper levels, you will simply relish living in it. This home has interlock in the front right beside the driveway, so no need to mow lawn. The upper level has large primary bedroom, 2 bedrooms and a loft. All rooms are bright, you get sunshine from the morning to the evening. Spacious primary bedroom comes with W-I-C and 4 piece in-suite. All bathrooms are installed with quartz. Both main and upper levels come with quality hardwood. 2nd Floor Laundry comes with hi-efficiency appliances. You will love the entertaining room. Basement has rough-in if you like a 4th bathroom. Enjoy it.
Property Details
Size
Parking
Lot
Build
Heating & Cooling
Utilities
Rooms
Bedroom
14′2″ x 9′2″
Bedroom
9′3″ x 10′6″
Primary Bedrm
14′7″ x 10′11″
Loft
8′1″ x 7′9″
Dining Rm
11′5″ x 9′3″
Ensuite 4-Piece
Ensuite
Ownership Details
Ownership
Taxes
Source
Listing Brokerage
For Sale Nearby

- 1,500 - 2,000 Sq. Ft.
- 2
- 3
Sold Nearby

- 3
- 3

- 3
- 3

- 2000 Sq. Ft.
- 2
- 2

- 2
- 2

- 4
- 3

- 2,000 - 2,249 Sq. Ft.
- 2
- 2

- 1834 Sq. Ft.
- 3
- 3

- 2
- 3
Listing information provided in part by the Ottawa Real Estate Board for personal, non-commercial use by viewers of this site and may not be reproduced or redistributed. Copyright © OREB. All rights reserved.
Information is deemed reliable but is not guaranteed accurate by OREB®. The information provided herein must only be used by consumers that have a bona fide interest in the purchase, sale, or lease of real estate.






