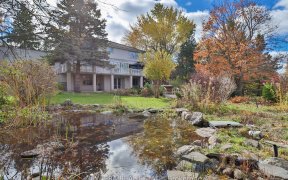
775 Woodland Acres Crescent
Woodland Acres Crescent, Rural Vaughan, Vaughan, ON, L6A 1G2



** Amazing Value ** 7400 Sq.Ft.+ 2900 Sq.Ft. Stone Estate On *1 Acre Lot* In Prestigious 'Woodland Acres'- Vaughan!~ 6+ Bedrooms, 10 Washrooms,4 Car Garage!~ High Elevation!~ * Swimming Pool & Spa Oisis!~ Grand Cathedral Foyer With Lots Of Natural Light!~ * Bright & Sunny!* ~ * Separate Entrance To 2nd Floor In-Law Suite With Terrace/2nd...
** Amazing Value ** 7400 Sq.Ft.+ 2900 Sq.Ft. Stone Estate On *1 Acre Lot* In Prestigious 'Woodland Acres'- Vaughan!~ 6+ Bedrooms, 10 Washrooms,4 Car Garage!~ High Elevation!~ * Swimming Pool & Spa Oisis!~ Grand Cathedral Foyer With Lots Of Natural Light!~ * Bright & Sunny!* ~ * Separate Entrance To 2nd Floor In-Law Suite With Terrace/2nd Kitchen, Living Rm+ 2 Bedrooms!~ Finished Open Concept Lower Level With 2 Washrooms. 2 Fridge, 2 Stove, Dishwasher, Washer, Dryer, All Electric Light Fixtures, All Window Coverings, Cac, 4 Edgo, All Swimming Pool Equipment
Property Details
Size
Parking
Rooms
Living
13′1″ x 15′5″
Family
14′1″ x 17′3″
Kitchen
17′9″ x 25′7″
Sitting
10′10″ x 12′1″
Sunroom
6′8″ x 15′1″
Dining
14′8″ x 12′9″
Ownership Details
Ownership
Taxes
Source
Listing Brokerage
For Sale Nearby

- 5,000 Sq. Ft.
- 9
- 10
Sold Nearby

- 3
- 5

- 3
- 5

- 6
- 8

- 6
- 6

- 3,000 - 3,500 Sq. Ft.
- 4
- 5

- 4
- 5

- 5
- 7

- 3
- 4
Listing information provided in part by the Toronto Regional Real Estate Board for personal, non-commercial use by viewers of this site and may not be reproduced or redistributed. Copyright © TRREB. All rights reserved.
Information is deemed reliable but is not guaranteed accurate by TRREB®. The information provided herein must only be used by consumers that have a bona fide interest in the purchase, sale, or lease of real estate.






