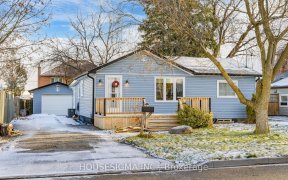


A Sought After 4 Bedroom Home In Pickering's West Shore Neighbourhood, Just Steps To Frenchman's Bay. Where You Can Walk To The Lake, Parks & Excellent Schools & You'll Want To Be A Regular At The Nearby Marina, Conservation Area, Walking & Biking Trails. This Home Features A Large, Light Filled Living Room That Opens Onto A Formal Dining...
A Sought After 4 Bedroom Home In Pickering's West Shore Neighbourhood, Just Steps To Frenchman's Bay. Where You Can Walk To The Lake, Parks & Excellent Schools & You'll Want To Be A Regular At The Nearby Marina, Conservation Area, Walking & Biking Trails. This Home Features A Large, Light Filled Living Room That Opens Onto A Formal Dining Room, Off Of The Eat-In Kitchen Which Over Looks The Backyard. A Conveniently Located Powder Room Is Right Beside The Walkout From The Kitchen To The Large Deck Surrounding The Inviting Above Ground Pool. Upstairs Is Home To 4 Generous Bedrooms & A Shared 4 Piece Bathroom. Downstairs Boasts An Over-Sized Family Room With A Cozy Gas Fireplace, An Office Nook & An Additional 3 Piece Bathroom. In Addition To The Ample Storage In The Basement, There Is Also An Attached Garage For Extra Storage Or To Park Your Car Out Of The Canadian Elements. Exceptionally Easy Access To Both The 401 & Pickering GO Station Will Help Ease The Commute. Legal Description Continued: S/T COVENANT: "THAT NO GASOLINE SERVICE STATIONS, SERVICE GARAGES OR OTHER SIMILAR STRUCTURES FOR THE SALE OR DISTRIBUTION OF PETROLEUM PRODUCTS SHALL BE ERECTED OR PERMITTED." ; S/T LTC2194 PICKERING
Property Details
Size
Parking
Build
Heating & Cooling
Utilities
Rooms
Living
12′0″ x 17′0″
Dining
9′1″ x 10′0″
Kitchen
10′0″ x 17′10″
Prim Bdrm
10′8″ x 14′3″
2nd Br
10′0″ x 10′11″
3rd Br
9′6″ x 10′8″
Ownership Details
Ownership
Taxes
Source
Listing Brokerage
For Sale Nearby
Sold Nearby

- 4
- 2

- 4
- 2

- 4
- 2

- 5
- 2

- 4
- 2

- 2,500 - 3,000 Sq. Ft.
- 5
- 5

- 3
- 4

- 6
- 3
Listing information provided in part by the Toronto Regional Real Estate Board for personal, non-commercial use by viewers of this site and may not be reproduced or redistributed. Copyright © TRREB. All rights reserved.
Information is deemed reliable but is not guaranteed accurate by TRREB®. The information provided herein must only be used by consumers that have a bona fide interest in the purchase, sale, or lease of real estate.








