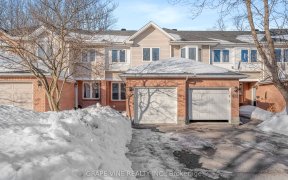


Stunning single family home located on a rarely offered 130? deep lot backing NCC forest & the Ottawa river. No detail overlooked. Inviting sunken living rm with gorgeous hardwd. The custom kitchen will surely impress any chef with sleek white cabinetry. Island breakfast bar seating & S/S quality appliances complete this space. The...
Stunning single family home located on a rarely offered 130? deep lot backing NCC forest & the Ottawa river. No detail overlooked. Inviting sunken living rm with gorgeous hardwd. The custom kitchen will surely impress any chef with sleek white cabinetry. Island breakfast bar seating & S/S quality appliances complete this space. The elevated deck with retractable awning provides access to your very own ?tree house?. 2nd level with principal rms all in hardwd. The master bedrm is an adult retreat featuring double closets, & a lux 3-pce ensuite bath. Fully finished walkout lower level you will find an immense family rm with gas f/p & walkout access to the yard. Newer roof, windows & furnace. The double driveway accommodates 4 cars. The rear yard distinguishes this home as something special & rarely offered. Located on a tranquil lot backing on ravine, this home offers access out your back door to miles of trails for biking, walking, & skiing. No conveyance of offers until March 8 @ 4pm
Property Details
Size
Parking
Lot
Build
Rooms
Living Rm
10′3″ x 15′8″
Dining Rm
10′10″ x 11′9″
Kitchen
10′8″ x 15′10″
Partial Bath
Bathroom
Primary Bedrm
15′8″ x 16′1″
Ensuite 3-Piece
4′11″ x 7′10″
Ownership Details
Ownership
Taxes
Source
Listing Brokerage
For Sale Nearby

- 600 - 699 Sq. Ft.
- 2
- 1
Sold Nearby

- 4
- 4

- 3
- 3

- 3
- 3

- 4
- 4

- 3
- 3

- 3
- 2

- 3
- 3

- 5
- 4
Listing information provided in part by the Ottawa Real Estate Board for personal, non-commercial use by viewers of this site and may not be reproduced or redistributed. Copyright © OREB. All rights reserved.
Information is deemed reliable but is not guaranteed accurate by OREB®. The information provided herein must only be used by consumers that have a bona fide interest in the purchase, sale, or lease of real estate.







