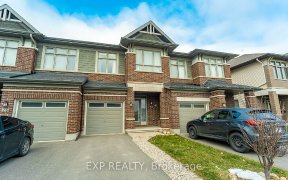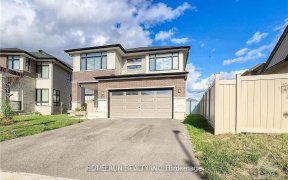
774 Carnelian Cres
Carnelian Cres, Riverside South - Leitrim, Ottawa, ON, K4M 0E2



This impeccable 2100 sqft home sits on a quiet street in beautiful Riverside South. You will surely love the open concept, 9ft ceilings, UPGRADED KITCHEN, beautiful interlock extended driveway, custom Hunter Douglas window coverings throughout, smoke free/pet free executive townhome that is turn key ready. The main floor features a...
This impeccable 2100 sqft home sits on a quiet street in beautiful Riverside South. You will surely love the open concept, 9ft ceilings, UPGRADED KITCHEN, beautiful interlock extended driveway, custom Hunter Douglas window coverings throughout, smoke free/pet free executive townhome that is turn key ready. The main floor features a convenient mud room w/access to garage right off the large entrance, a CHEF's DREAM KITCHEN with quartz counters & backsplash, birch cabinets, pantry, BUILT-IN Bosch appliances (induction cooktop) & breakfast bar, beautiful living room w/gas fireplace & patio doors leading to a fully fenced backyard. Upstairs features an impressive primary bedrm w/4 piece ensuite & walk-in closet, 2 more good size bedrms, family bath, laundry and convenient computer nook area. The lower level features a large family room, w/large window, large storage area and bathroom rough in. This home is beautiful!!
Property Details
Size
Parking
Lot
Build
Rooms
Bath 2-Piece
4′6″ x 4′7″
Bath 4-Piece
5′8″ x 9′2″
Bedroom
9′1″ x 13′0″
Bedroom
9′2″ x 14′8″
Primary Bedrm
12′10″ x 16′9″
Dining Rm
10′7″ x 11′6″
Ownership Details
Ownership
Taxes
Source
Listing Brokerage
For Sale Nearby

- 1,500 - 2,000 Sq. Ft.
- 2
- 3
Sold Nearby

- 3
- 3

- 3
- 3

- 4
- 3

- 2,000 - 2,249 Sq. Ft.
- 2
- 2

- 2000 Sq. Ft.
- 2
- 2

- 2
- 2

- 1834 Sq. Ft.
- 3
- 3

- 2
- 3
Listing information provided in part by the Ottawa Real Estate Board for personal, non-commercial use by viewers of this site and may not be reproduced or redistributed. Copyright © OREB. All rights reserved.
Information is deemed reliable but is not guaranteed accurate by OREB®. The information provided herein must only be used by consumers that have a bona fide interest in the purchase, sale, or lease of real estate.






