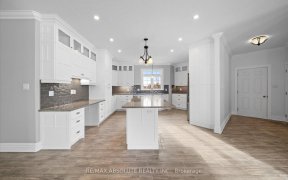


Super cute with potential of many sorts! The main house features a huge Kitchen and Eating area, and Living room, 2 beds on the second level, and full bath. The back addition, with it's own entrance, consists of a Bedroom, Family room, 2 piece bath and laundry. Roof 2017, Furnace 2019. Generous sized lot (91ft X 119ft) surrounded by...
Super cute with potential of many sorts! The main house features a huge Kitchen and Eating area, and Living room, 2 beds on the second level, and full bath. The back addition, with it's own entrance, consists of a Bedroom, Family room, 2 piece bath and laundry. Roof 2017, Furnace 2019. Generous sized lot (91ft X 119ft) surrounded by mature trees, providing a private setting. Detached storage shed 16ft X 20ft. 24 hours notice for showings.
Property Details
Size
Parking
Lot
Build
Heating & Cooling
Utilities
Rooms
Living Rm
8′4″ x 11′3″
Kitchen
9′4″ x 16′9″
Family Rm
9′1″ x 16′11″
Primary Bedrm
9′0″ x 13′8″
Bedroom
6′8″ x 12′0″
Bedroom
11′0″ x 13′9″
Ownership Details
Ownership
Taxes
Source
Listing Brokerage
For Sale Nearby
Sold Nearby

- 3
- 3

- 3
- 2

- 5
- 2

- 3
- 3

- 4
- 2

- 4
- 2

- 4

- 4
- 2
Listing information provided in part by the Ottawa Real Estate Board for personal, non-commercial use by viewers of this site and may not be reproduced or redistributed. Copyright © OREB. All rights reserved.
Information is deemed reliable but is not guaranteed accurate by OREB®. The information provided herein must only be used by consumers that have a bona fide interest in the purchase, sale, or lease of real estate.








