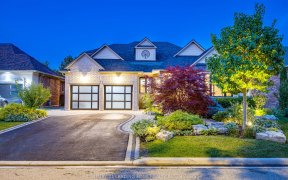
7734 Creditview Rd
Creditview Rd, Brampton West, Brampton, ON, L6Y 0G5



Extremely Rare Opportunity To Own Approximately 3.5 Acres In The Hamlet Of Churchville Steps To The Credit River. This Iconic Property Has Been In The Family For Over 50 Years And Never Offered For Sale. The Property Features A 1970'S Custom Built 2281 Sq Ft 3+1 Bed 2.5 Bath Home With Top Quality Building Materials. The Split Level...
Extremely Rare Opportunity To Own Approximately 3.5 Acres In The Hamlet Of Churchville Steps To The Credit River. This Iconic Property Has Been In The Family For Over 50 Years And Never Offered For Sale. The Property Features A 1970'S Custom Built 2281 Sq Ft 3+1 Bed 2.5 Bath Home With Top Quality Building Materials. The Split Level Layout, Complete With Eat In Kitchen, 3 Seasons Deck And Fireplace, Leaves Lots Of Space To Either Gather Or Spread Out. The Massive Barn Features A 65 X 140 Indoor Arena, (28 Total Stalls) 20 Box Stalls, 8 Standing/Grooming Stalls, 2 Tack Rooms, 2 Feed Rooms, Washroom, Upper Camp/Party/Viewing Room, Main Floor Viewing Room, Office, Massive Hay Loft, Huge Hay/Equipment Storage Area And More. The Logically Laid Out Barn Will Not Disappoint. With The Option Of Municipal Or Well Water The Horses Will Always Have Something To Drink. Electric Fence And Auto Waters To The 3 Existing Paddock With The Space To Add A 4th Paddock/Outdoor Riding Area. Inclusions: All Electrical Light Fixtures, All Window Coverings, Existing Fridge, Dishwasher, Stove, Washer, Dryer, Hot Water Heater, C/Vac Roughed In, Gdo All In As Is Condition As Per Estate.
Property Details
Size
Parking
Build
Heating & Cooling
Utilities
Rooms
Family
16′8″ x 14′8″
Office
12′1″ x 12′11″
Mudroom
7′6″ x 6′6″
Living
19′10″ x 13′1″
Kitchen
16′10″ x 13′3″
Dining
10′9″ x 13′3″
Ownership Details
Ownership
Taxes
Source
Listing Brokerage
For Sale Nearby
Sold Nearby

- 2500 Sq. Ft.
- 4
- 3


- 1,500 - 2,000 Sq. Ft.
- 2
- 3

- 2752 Sq. Ft.
- 4
- 4

- 2,500 - 3,000 Sq. Ft.
- 4
- 4

- 5
- 5

- 5
- 4

- 4
- 4
Listing information provided in part by the Toronto Regional Real Estate Board for personal, non-commercial use by viewers of this site and may not be reproduced or redistributed. Copyright © TRREB. All rights reserved.
Information is deemed reliable but is not guaranteed accurate by TRREB®. The information provided herein must only be used by consumers that have a bona fide interest in the purchase, sale, or lease of real estate.







