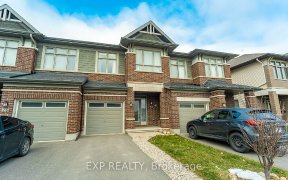
772 Carnelian Cres
Carnelian Cres, Riverside South - Leitrim, Ottawa, ON, K4M 0E2



Flooring: Tile, Flooring: Hardwood, Welcome to this end-unit townhome in the family friendly neighbourhood of Riverside South! Home has been tastefully upgraded & features modern finishes throughout! Open-concept main floor is perfect for family get-togethers & entertaining. Kitchen features an extended 10ft island w/ quartz countertops,...
Flooring: Tile, Flooring: Hardwood, Welcome to this end-unit townhome in the family friendly neighbourhood of Riverside South! Home has been tastefully upgraded & features modern finishes throughout! Open-concept main floor is perfect for family get-togethers & entertaining. Kitchen features an extended 10ft island w/ quartz countertops, gas range, widened cabinets to allow for a wider fridge & pantry making sure you’ll never run out of space! Gas fireplace makes the living area feel warm & cozy. Floor to ceiling windows bring in a ton of natural light! Upstairs, you'll find 3 bedrooms including an enlarged primary bedroom & ensuite bathroom as well as the second full bathroom. Fully finished basement is a versatile space ready to adapt to your needs, whether it’s a cozy entertainment area or a functional home office. Stepping into the backyard, w/ finished deck perfect for relaxing/hosting summer BBQs. Conveniently located near amenities & green spaces, this home offers an ideal balance of convenience & tranquility!, Flooring: Carpet Wall To Wall
Property Details
Size
Parking
Build
Heating & Cooling
Utilities
Rooms
Dining Room
11′4″ x 10′8″
Living Room
16′4″ x 11′11″
Primary Bedroom
14′5″ x 13′5″
Bedroom
10′6″ x 9′5″
Family Room
21′2″ x 11′9″
Kitchen
14′2″ x 7′11″
Ownership Details
Ownership
Taxes
Source
Listing Brokerage
For Sale Nearby

- 1,500 - 2,000 Sq. Ft.
- 2
- 3
Sold Nearby

- 3
- 3

- 3
- 3

- 2,000 - 2,249 Sq. Ft.
- 2
- 2

- 1,400 - 1,599 Sq. Ft.
- 2
- 3

- 2000 Sq. Ft.
- 2
- 2

- 2
- 2

- 4
- 3

- 2
- 3
Listing information provided in part by the Ottawa Real Estate Board for personal, non-commercial use by viewers of this site and may not be reproduced or redistributed. Copyright © OREB. All rights reserved.
Information is deemed reliable but is not guaranteed accurate by OREB®. The information provided herein must only be used by consumers that have a bona fide interest in the purchase, sale, or lease of real estate.






