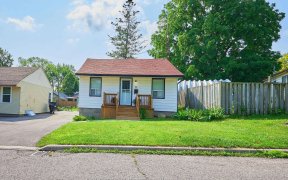


An Entertainers Delight! This Home Is Full Of Custom Upgrades and beautiful Updates. Great Curb Appeal With A Very Grand Presence. x-Long Double Driveway, No Sidewalk. Landscaped Both Front & Back. Over 2500sq Ft Of Total LIving Space. Main Floor Boast Hardwood Flrs, Smooth Ceilings, Potlights, Crown Moulding & Designer Chandaliers, A...
An Entertainers Delight! This Home Is Full Of Custom Upgrades and beautiful Updates. Great Curb Appeal With A Very Grand Presence. x-Long Double Driveway, No Sidewalk. Landscaped Both Front & Back. Over 2500sq Ft Of Total LIving Space. Main Floor Boast Hardwood Flrs, Smooth Ceilings, Potlights, Crown Moulding & Designer Chandaliers, A Chefs Eat-In Kitchen W/Custom Cabinetry, Granite, Backsplash, Dbl Wall Oven, Cook Top, Wine Rack, Pantry, Coffee Bar & Moveable Island Overlooking The Family Room W/ Walk Out To Deck. Large Principal Rooms On Main Floor Make For The Perfect Entertaining Home. Large Living Room Overlooks Separate Dining Room. Convenient Main Flr Laundry W/Back Door Entrance To Your Backyard Oasis, Straight Out Of A Magazine! The X-Lrg Deck Offers Multiple Areas For Sitting/Dining. 5 Yr New 6 Person Hot Tub W/Lights & Jets, Fantastic Gardens & Serene Views W/Water Fall Feature. New Oak Staircase Leads To 2nd Floor Featuring 4 Lrg Bedrooms Each Outfitted W/Hardwood Flrs. Primary Boasts Walk-In Clst & Renovated Spa Like Ensuite. Finished Lower Level Has Separate Entrance W/Wet Bar & Bathroom, Great Opportunities Await. Great Location close to all amenities, Schools, Parks, Shops, Transit & Hwy 401.
Property Details
Size
Parking
Build
Heating & Cooling
Utilities
Rooms
Kitchen
12′6″ x 10′8″
Breakfast
10′9″ x 6′11″
Family
16′2″ x 11′1″
Living
10′11″ x 17′2″
Dining
11′0″ x 11′8″
Prim Bdrm
18′0″ x 11′10″
Ownership Details
Ownership
Taxes
Source
Listing Brokerage
For Sale Nearby
Sold Nearby

- 5
- 4

- 3
- 3

- 3
- 3

- 3
- 2

- 4
- 3

- 4
- 3

- 2,000 - 2,500 Sq. Ft.
- 5
- 4

- 3
- 2
Listing information provided in part by the Toronto Regional Real Estate Board for personal, non-commercial use by viewers of this site and may not be reproduced or redistributed. Copyright © TRREB. All rights reserved.
Information is deemed reliable but is not guaranteed accurate by TRREB®. The information provided herein must only be used by consumers that have a bona fide interest in the purchase, sale, or lease of real estate.








