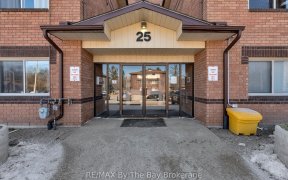
77 Wildwood Trail
Wildwood Trail, Wildwood Estates, Barrie, ON, L4N 7Z3



Original Owners! Customized Gregor Quality Built Rare "Aspen" Model on one of Barrie's most desirable streets. Gorgeous Mature Treed Lot with Lots of Privacy.Stone Walkway, gardens & auto sprinklers. Full 4 Car Driveway (no sidewalk). Stunning Home Throughout. Large Foyer, W/I Hall Closet, Hidden front screen door (great for breeze)....
Original Owners! Customized Gregor Quality Built Rare "Aspen" Model on one of Barrie's most desirable streets. Gorgeous Mature Treed Lot with Lots of Privacy.Stone Walkway, gardens & auto sprinklers. Full 4 Car Driveway (no sidewalk). Stunning Home Throughout. Large Foyer, W/I Hall Closet, Hidden front screen door (great for breeze). Chefs Dream Kitchen-2018. With granite island, Bluestar gas range, pot filler, B/I Micro, Panelled Miele dishwasher, Ceiling accent with abundant pot lights, island illuminated with pendant lights & a table with overhead spectacular sputnik chandelier. Skylight for added ambience. Comfortable LR/DR with Vaulted Ceilings great for family celebrations, entertaining and functionality (overlooks kitchen). Stunning Hardwood T/Out Main Level. Upper Level-Laundry Room. Panoramic windows in all 3 Bedrooms.Master with Semi-Ens entrance to spacious 4 pc with Separate Tub & Shower).W/I Closet & Hdwd Floors. Bedroom 2/3 up front have hdwd Floors & Dbl closets. Lower Level Reno Family Room with prof designed stone wall with B/I Gas Fpl, lighted shelving & prewired for theatre sound.2 Huge Bright Windows (feels above grade). Completed Reno Modern 3pc with heated porcelain flrs, backlit mirror-2019.
Property Details
Size
Parking
Build
Heating & Cooling
Utilities
Rooms
Foyer
10′4″ x 12′2″
Living
11′8″ x 13′7″
Dining
14′6″ x 13′7″
Kitchen
13′1″ x 12′2″
Breakfast
6′9″ x 12′2″
Prim Bdrm
13′8″ x 13′7″
Ownership Details
Ownership
Taxes
Source
Listing Brokerage
For Sale Nearby
Sold Nearby

- 3
- 3
- 3
- 3

- 3
- 2

- 4
- 3

- 3
- 3

- 3
- 3

- 3
- 3

- 3
- 3
Listing information provided in part by the Toronto Regional Real Estate Board for personal, non-commercial use by viewers of this site and may not be reproduced or redistributed. Copyright © TRREB. All rights reserved.
Information is deemed reliable but is not guaranteed accurate by TRREB®. The information provided herein must only be used by consumers that have a bona fide interest in the purchase, sale, or lease of real estate.







