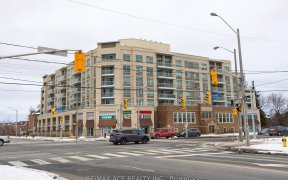


**Location! Location!** Lucky & Super Number 77, Lovely & Spacious Detached Brick Home W/ 4 Bedrooms In High Demand Area. 1926 Sqft. No Side Walk, Drive Way Can Park 6 Cars, Great Layout, New Paint, Main Floor With Hardwood Floors And Pot Lights, Open Concept Kitchen With Window, Family Room With Fireplace And Window, Skylight; Finished...
**Location! Location!** Lucky & Super Number 77, Lovely & Spacious Detached Brick Home W/ 4 Bedrooms In High Demand Area. 1926 Sqft. No Side Walk, Drive Way Can Park 6 Cars, Great Layout, New Paint, Main Floor With Hardwood Floors And Pot Lights, Open Concept Kitchen With Window, Family Room With Fireplace And Window, Skylight; Finished Basement, 2 Bedrooms W/ Separate Entrance, Potential Income, Steps To TTC, Schools, Parks, Library, Close To Pacific Mall, Rona, No-Frills, Tim Hortons, Restaurants, GO Train Station, All Amenities You Need Nearby!` All Existing Electric Light Fixtures, Fridge Inside Light As-Is, Stove, Range Hood, Basement Fridge, Stove, Range Hood, Washer & Dryer, Central Air Conditioning, Furnace, Hot Water Tank (2022), Auto Garage Door Opener & Remote.
Property Details
Size
Parking
Build
Heating & Cooling
Utilities
Rooms
Living
12′6″ x 21′3″
Dining
12′6″ x 21′3″
Kitchen
9′5″ x 18′1″
Family
11′9″ x 13′4″
Prim Bdrm
11′10″ x 21′11″
2nd Br
11′8″ x 12′3″
Ownership Details
Ownership
Taxes
Source
Listing Brokerage
For Sale Nearby
Sold Nearby

- 6
- 4

- 4
- 4

- 6
- 5

- 1,200 - 1,399 Sq. Ft.
- 3
- 2

- 4
- 2

- 4
- 2

- 4
- 2

- 3
- 2
Listing information provided in part by the Toronto Regional Real Estate Board for personal, non-commercial use by viewers of this site and may not be reproduced or redistributed. Copyright © TRREB. All rights reserved.
Information is deemed reliable but is not guaranteed accurate by TRREB®. The information provided herein must only be used by consumers that have a bona fide interest in the purchase, sale, or lease of real estate.








