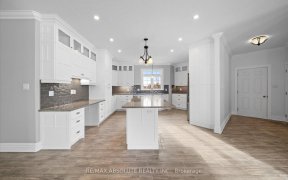


WOW this is the one!! Beautifully renovated top to bottom 3 +1 bedroom home in Munster. Open concept living room, dining room, and kitchen. Tastefully designed kitchen boasts loads of cupboards, cabinets, stainless-steel appliances, and unique coffee bar. Main floor 3 piece bath with stand up shower. Upstairs you are graced with a...
WOW this is the one!! Beautifully renovated top to bottom 3 +1 bedroom home in Munster. Open concept living room, dining room, and kitchen. Tastefully designed kitchen boasts loads of cupboards, cabinets, stainless-steel appliances, and unique coffee bar. Main floor 3 piece bath with stand up shower. Upstairs you are graced with a spacious primary bedroom with loads of closet space, 2 more generous sized bedrooms, stunning main bath with soaker tub, and convenient laundry room completes this level. Fully finished basement features a spacious recreation room with cozy fireplace, 4th bedroom, 3-piece ensuite bath, and plenty of room for storage. Huge backyard with plenty of room to play, and enjoy, and no rear neighbours. UPDATE: Pre-emptive offer received... The new day/time for offers is Sunday, April 24th at 12:00 noon. The Seller reserves the right to review and accept pre-emptive offers with a minimum 24 hour irrevocable.
Property Details
Size
Parking
Lot
Build
Rooms
Foyer
Foyer
Living Rm
11′7″ x 17′8″
Dining Rm
7′11″ x 11′5″
Kitchen
13′0″ x 13′7″
Mud Rm
Mudroom
Bath 3-Piece
6′2″ x 6′5″
Ownership Details
Ownership
Taxes
Source
Listing Brokerage
For Sale Nearby
Sold Nearby

- 5
- 2

- 4
- 2

- 4
- 2

- 3
- 2

- 4
- 2

- 3
- 3

- 3
- 3

- 4
- 2
Listing information provided in part by the Ottawa Real Estate Board for personal, non-commercial use by viewers of this site and may not be reproduced or redistributed. Copyright © OREB. All rights reserved.
Information is deemed reliable but is not guaranteed accurate by OREB®. The information provided herein must only be used by consumers that have a bona fide interest in the purchase, sale, or lease of real estate.








