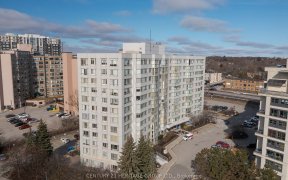


Welcome To This Beautifully Renovated 3-Bedroom Semi-Detached Home In Central Area Of Newmarket. This Home Features A Bright And Spacious Open-Concept Living/Dining Area With Morden Hardwood Floors Throughout Main Floor, Smooth Ceilings Throughout, An Upgraded Kitchen With Lots Of Pot Lights. The Upper Level Offers 3 Generous Bedrooms And...
Welcome To This Beautifully Renovated 3-Bedroom Semi-Detached Home In Central Area Of Newmarket. This Home Features A Bright And Spacious Open-Concept Living/Dining Area With Morden Hardwood Floors Throughout Main Floor, Smooth Ceilings Throughout, An Upgraded Kitchen With Lots Of Pot Lights. The Upper Level Offers 3 Generous Bedrooms And A 4-Piece Bathroom And 2 Piece Powder Room In Main Floor. Newly Finished Basement With Separate Entrance. A Huge Finished Crawl Space With Tons Of Storage Spaces. Spacious Entertianment Areas For Setting Up Your Own Theatre / Enjoyment With Family. Wide Driveway With 3 Parking & No Sidewalk! Steps To Transit, Schools, Supermarket, Parks, Canada Mall, Southlake Hospital, Newmarket Go-Station, Tim Hortons & Newmarket Plaza Shopping Mall, Shops Along Main St Newmarket, Minutes To Highway 400 & 404. All Existing Elfs S/S Fridge, Stove, Range Hood, B/I Dishwasher, Washer and Dryer, Newer Window, Newer Roof
Property Details
Size
Parking
Build
Heating & Cooling
Utilities
Rooms
Living
9′8″ x 11′2″
Dining
10′6″ x 11′2″
Kitchen
11′2″ x 14′2″
Prim Bdrm
9′3″ x 13′7″
2nd Br
8′9″ x 9′8″
3rd Br
9′1″ x 13′3″
Ownership Details
Ownership
Taxes
Source
Listing Brokerage
For Sale Nearby
Sold Nearby

- 4
- 2

- 5
- 1

- 5
- 3

- 4
- 1

- 4
- 1

- 5
- 3

- 4
- 2

- 4
- 2
Listing information provided in part by the Toronto Regional Real Estate Board for personal, non-commercial use by viewers of this site and may not be reproduced or redistributed. Copyright © TRREB. All rights reserved.
Information is deemed reliable but is not guaranteed accurate by TRREB®. The information provided herein must only be used by consumers that have a bona fide interest in the purchase, sale, or lease of real estate.








