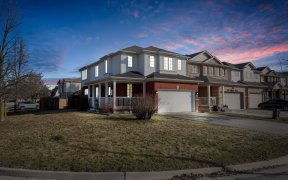
77 Kingsmere Cres
Kingsmere Cres, Alliston, New Tecumseth, ON, L9R 0K6



Wow - I Promise This One Won't Disappoint You! Every Detail In This Home Shows Pride Of Ownership - From The Upgraded Stone Entryway Through To The Fully Fenced Back Yard. There Is Nothing To Do But Move In And Unpack. The Bright, Sunny, Front Bedroom Overlooks The Beautiful Yard, The Open Concept Kitchen/Dining/ Living Is Spacious And...
Wow - I Promise This One Won't Disappoint You! Every Detail In This Home Shows Pride Of Ownership - From The Upgraded Stone Entryway Through To The Fully Fenced Back Yard. There Is Nothing To Do But Move In And Unpack. The Bright, Sunny, Front Bedroom Overlooks The Beautiful Yard, The Open Concept Kitchen/Dining/ Living Is Spacious And Inviting. Some Features That Stand Out Are The Upgraded Lighting Through The Entire House, Quartz Countertops In The Kitchen, Engineered Hardwood Flooring, Flat Ceilings On Both Levels, A Main Floor Primary Bedroom, Main Floor Laundry And Garage Entry Directly Into The House. Beautiful Upgrades Also Include The Shower, Countertop And Vanity In The Primary Ensuite, Closet Shelving, The Electric Fireplace, Front And Back Gardens, Entryway Stone Work, Enlarged Patio Area In The Back ... The List Goes On. (See Attachment For The Full List). This One Is A 10+++ All Elf, Window Coverings, Fridge, Stove, Dwasher, Micro, Washer, Dryer, Electric Fireplace/Remote, Tv Mount In Lr, Shelving In Closets, Keyless Entry, Alarm System Hardware, Central Vac And Attach, Garage Door Opener /Remote, Hwt (Rental)
Property Details
Size
Parking
Build
Rooms
Living
11′6″ x 12′0″
Dining
11′6″ x 9′3″
Kitchen
8′9″ x 11′3″
Prim Bdrm
10′9″ x 12′11″
Br
8′0″ x 11′10″
Laundry
5′4″ x 3′4″
Ownership Details
Ownership
Taxes
Source
Listing Brokerage
For Sale Nearby
Sold Nearby

- 2
- 2

- 5
- 4

- 5
- 4

- 1,500 - 2,000 Sq. Ft.
- 3
- 3

- 2,000 - 2,500 Sq. Ft.
- 5
- 4

- 1
- 2

- 1,100 - 1,500 Sq. Ft.
- 3
- 3

- 1,100 - 1,500 Sq. Ft.
- 2
- 3
Listing information provided in part by the Toronto Regional Real Estate Board for personal, non-commercial use by viewers of this site and may not be reproduced or redistributed. Copyright © TRREB. All rights reserved.
Information is deemed reliable but is not guaranteed accurate by TRREB®. The information provided herein must only be used by consumers that have a bona fide interest in the purchase, sale, or lease of real estate.







