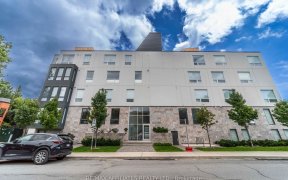


Conveniently located on a quiet tree lined street in Old Ottawa East, steps to Canal pathways & a short walk to Lansdowne, Elgin Street & Ottawa U. This bright & airy executive home is brimming with impressive architectural details & pride of ownership. Elegant living space features double-sided wood burning fireplace & soaring ceilings....
Conveniently located on a quiet tree lined street in Old Ottawa East, steps to Canal pathways & a short walk to Lansdowne, Elgin Street & Ottawa U. This bright & airy executive home is brimming with impressive architectural details & pride of ownership. Elegant living space features double-sided wood burning fireplace & soaring ceilings. Updated kitchen with granite countertops & stainless steel appliances. Enjoy access to private rear deck. Family room loft boasts convenient home office & sunny skylight. Watch the seasons unfold on the south-facing rooftop patio. Other notable features include 3 ensuite baths, hardwood floors, attached garage & impressive built ins throughout. Visually dramatic in the heart of the city, this fabulous home is a must see!
Property Details
Size
Parking
Lot
Build
Rooms
Living Rm
13′0″ x 14′9″
Dining Rm
11′9″ x 12′0″
Kitchen
9′9″ x 14′9″
Primary Bedrm
11′3″ x 14′9″
Ensuite 3-Piece
Ensuite
Bedroom
8′8″ x 12′6″
Ownership Details
Ownership
Taxes
Source
Listing Brokerage
For Sale Nearby

- 4
- 3

- 2,750 - 2,999 Sq. Ft.
- 2
- 2
Sold Nearby

- 3
- 3

- 3
- 3

- 4
- 4

- 2
- 3

- 2
- 1

- 2
- 1

- 3
- 2

- 2
- 2
Listing information provided in part by the Ottawa Real Estate Board for personal, non-commercial use by viewers of this site and may not be reproduced or redistributed. Copyright © OREB. All rights reserved.
Information is deemed reliable but is not guaranteed accurate by OREB®. The information provided herein must only be used by consumers that have a bona fide interest in the purchase, sale, or lease of real estate.






