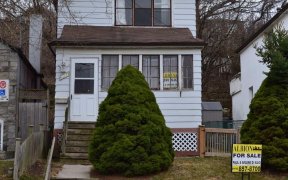


Spacious detached 2 storey awaiting your modern finishes! Renovator's Delight! Located on a 25 x 125ft lot with Large mutual driveway; Access to a det. 1-car garage w/ an attached outdoor workshop/storage area & wood stove/fireplace in "as is"/non-working condition. Main level open concept living & dining area; Eat-in kitchen w/ walkout...
Spacious detached 2 storey awaiting your modern finishes! Renovator's Delight! Located on a 25 x 125ft lot with Large mutual driveway; Access to a det. 1-car garage w/ an attached outdoor workshop/storage area & wood stove/fireplace in "as is"/non-working condition. Main level open concept living & dining area; Eat-in kitchen w/ walkout to rear yard & attached solarium; Upper level 3 bedrooms w/ 1x4pc. bathroom; Bsmt area with open rec room, kitchen & laundry facilities & 1x3pc. bathroom w/ toilet in non-working condition; Bsmt has a separate entrance/walk-up to a rear fenced yard. This home has a ton of potential! Dwelling is being sold in "as is" condition. Centrally located & in walking distance to bus routes along Dufferin St. & Rogers Rd. Close proximity to the highly anticipated Eglinton LRT & easy access to Allen Rd. & Hwy. 401. Prime Location! Make this home a Gem! Do not miss out! Forced Air Gas & central A/C throughout. Appliances in "as is" condition. Garage door does not open. Some photos are virtually staged.
Property Details
Size
Parking
Build
Heating & Cooling
Utilities
Rooms
Living
14′4″ x 8′10″
Dining
8′1″ x 11′3″
Kitchen
9′2″ x 14′7″
Prim Bdrm
9′4″ x 14′7″
Br
8′11″ x 10′1″
3rd Br
8′9″ x 11′8″
Ownership Details
Ownership
Taxes
Source
Listing Brokerage
For Sale Nearby
Sold Nearby

- 3
- 2

- 4
- 2

- 3
- 4

- 3
- 4

- 3
- 2

- 1,100 - 1,500 Sq. Ft.
- 3
- 2

- 3
- 3

- 3
- 2
Listing information provided in part by the Toronto Regional Real Estate Board for personal, non-commercial use by viewers of this site and may not be reproduced or redistributed. Copyright © TRREB. All rights reserved.
Information is deemed reliable but is not guaranteed accurate by TRREB®. The information provided herein must only be used by consumers that have a bona fide interest in the purchase, sale, or lease of real estate.







