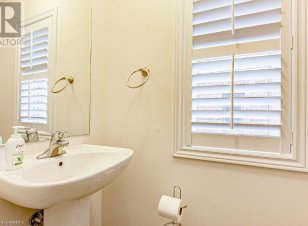
77 Diana Street Unit# 74
Shellard Lane, Brantford, ON, N3T 0R6



Welcome to the highly desirable West Brantford Area. This Stunning END UNIT Townhouse in West Brant Built by Award Winning Builder New Horizon Development Group. This impressive townhouse is offering 1684 Sq. ft., 3 beds, 2.5 baths. The main level open concept layout with 9-foot ceilings is complete with high-end stainless steel... Show More
Welcome to the highly desirable West Brantford Area. This Stunning END UNIT Townhouse in West Brant Built by Award Winning Builder New Horizon Development Group. This impressive townhouse is offering 1684 Sq. ft., 3 beds, 2.5 baths. The main level open concept layout with 9-foot ceilings is complete with high-end stainless steel appliances & the lovely kitchen with a gorgeous countertop and an ISLAND with double sink. The second floor has a huge master suite with an ensuite bathroom 4 pieces with double sinks features and a walk-in closet. the other 2 bedrooms share the main 3 pieces bathroom and the laundry room is conveniently on the same level as the bedrooms with oversized high-end washer and dryer. This great location offers easy walking access to the Franklin , the L.E. & N Trail, the Grand River, shopping, elementary and secondary schools, public transit, highway access and so much more. Great for first time home buyers or Investors. Don’t hesitate as this townhouse won't last long!! (id:54626)
Property Details
Size
Parking
Build
Heating & Cooling
Utilities
Rooms
4pc Bathroom
Bathroom
4pc Bathroom
Bathroom
Laundry room
6′0″ x 5′0″
Bedroom
15′7″ x 9′4″
Bedroom
14′1″ x 8′9″
Primary Bedroom
18′5″ x 12′9″
Ownership Details
Ownership
Book A Private Showing
For Sale Nearby
Sold Nearby

- 1,100 - 1,500 Sq. Ft.
- 3
- 2

- 1,100 - 1,500 Sq. Ft.
- 3
- 2

- 1,500 - 2,000 Sq. Ft.
- 3
- 3

- 3
- 2

- 3
- 2

- 3
- 3

- 1,500 - 2,000 Sq. Ft.
- 3
- 3

- 1,500 - 2,000 Sq. Ft.
- 3
- 3
The trademarks REALTOR®, REALTORS®, and the REALTOR® logo are controlled by The Canadian Real Estate Association (CREA) and identify real estate professionals who are members of CREA. The trademarks MLS®, Multiple Listing Service® and the associated logos are owned by CREA and identify the quality of services provided by real estate professionals who are members of CREA.







