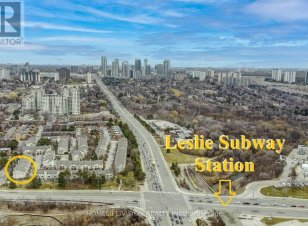
77 Cheryl Shepway
Cheryl Shepway, North York, Toronto, ON, M2J 4R5



Bright & Specious. Executive townhouse in highly established, family oriented neighbourhood. Surrounded with all your needs. Leslie subway station at your doorstep.North York general hospital at walking distance. Don Valley Trail is across the road. Easy access to 401 and DVP. Short drive to Bayview Village mall & Fairview mall. This... Show More
Bright & Specious. Executive townhouse in highly established, family oriented neighbourhood. Surrounded with all your needs. Leslie subway station at your doorstep.North York general hospital at walking distance. Don Valley Trail is across the road. Easy access to 401 and DVP. Short drive to Bayview Village mall & Fairview mall. This house is upgraded over the years. Three generous size bedrooms with vaulted ceilings and large windows. 2 full washrooms. Finished basement with walk out to back yard. The complex boasts a fabulous outdoor pool, a refreshing oasis where you can unwind. Great schools such as; Dallington PS,Woodbine MS, George Vanier SS. Don't miss this great home! (id:54626)
Property Details
Size
Parking
Build
Heating & Cooling
Rooms
Primary Bedroom
11′1″ x 15′0″
Bedroom 2
9′9″ x 14′0″
Bedroom 3
9′8″ x 11′1″
Recreational, Games room
11′1″ x 16′4″
Foyer
4′7″ x 4′3″
Living room
12′3″ x 19′0″
Ownership Details
Ownership
Condo Fee
Book A Private Showing
For Sale Nearby
Sold Nearby

- 3
- 2

- 3
- 3

- 3
- 2

- 3
- 2

- 1,400 - 1,599 Sq. Ft.
- 3
- 2

- 1,200 - 1,399 Sq. Ft.
- 4
- 2

- 1,400 - 1,599 Sq. Ft.
- 3
- 2

- 3
- 3
The trademarks REALTOR®, REALTORS®, and the REALTOR® logo are controlled by The Canadian Real Estate Association (CREA) and identify real estate professionals who are members of CREA. The trademarks MLS®, Multiple Listing Service® and the associated logos are owned by CREA and identify the quality of services provided by real estate professionals who are members of CREA.








