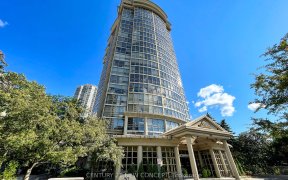


Stunning End Unit Townhouse, One Of Largest Lots & Longest Driveways In Complex, Backs Onto Park, Lovely Outdoor Community Pool!! Grt Flr Pln, Sunken Fam Rm W/ Brick Gas Frplce, Cozy Living Rm, Spacious Fam Rm W/O To Muskoka Like Backyard, Gourmet Kit, Quartz Cntrs, Tile B/S, Lots Of Cntr/Cpbrd Space< M/Flr Laundry, Snow Removal & Lawn...
Stunning End Unit Townhouse, One Of Largest Lots & Longest Driveways In Complex, Backs Onto Park, Lovely Outdoor Community Pool!! Grt Flr Pln, Sunken Fam Rm W/ Brick Gas Frplce, Cozy Living Rm, Spacious Fam Rm W/O To Muskoka Like Backyard, Gourmet Kit, Quartz Cntrs, Tile B/S, Lots Of Cntr/Cpbrd Space< M/Flr Laundry, Snow Removal & Lawn Care Included.Walking Distance To Shopping, Restaurant's & Medical. Shows Amazing!! Hardwood Floors/Main Flr, Crown Moulding, Pot Lights, Sunken Family Rm, Breathtaking Muskoka Backyard, Landscaped To Perfection, 4 Spacious Sun Filled Bedrooms, Primary Bedroom With W/I Clst & 4Pc Ensuite, Family Friendly "L"Shaped Rec Rm
Property Details
Size
Parking
Condo
Condo Amenities
Build
Heating & Cooling
Rooms
Kitchen
8′5″ x 12′11″
Dining
10′2″ x 10′8″
Living
11′7″ x 12′2″
Family
10′8″ x 15′5″
Prim Bdrm
11′10″ x 13′9″
2nd Br
9′10″ x 19′5″
Ownership Details
Ownership
Condo Policies
Taxes
Condo Fee
Source
Listing Brokerage
For Sale Nearby
Sold Nearby

- 1,800 - 1,999 Sq. Ft.
- 3
- 3

- 3
- 3

- 4
- 4

- 3
- 3

- 3
- 3

- 3
- 4

- 3
- 3

- 3
- 3
Listing information provided in part by the Toronto Regional Real Estate Board for personal, non-commercial use by viewers of this site and may not be reproduced or redistributed. Copyright © TRREB. All rights reserved.
Information is deemed reliable but is not guaranteed accurate by TRREB®. The information provided herein must only be used by consumers that have a bona fide interest in the purchase, sale, or lease of real estate.








