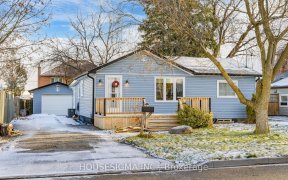


Westshore Home Great For The 1st-Time Buyer, Empty-Nester Or Investor! *2 Bedroom Basement Apartment With Separate Side Entrance *Excellent Tenants, Upper And Lower. *Renovated Main Floor - Wall Removed Between Kitchen & Lr Makes For Gorgeous Open-Concept Kitchen/Lr/Dr *Hardwood Floors Under The Carpet *Basement Has Large Rooms -Eat-In...
Westshore Home Great For The 1st-Time Buyer, Empty-Nester Or Investor! *2 Bedroom Basement Apartment With Separate Side Entrance *Excellent Tenants, Upper And Lower. *Renovated Main Floor - Wall Removed Between Kitchen & Lr Makes For Gorgeous Open-Concept Kitchen/Lr/Dr *Hardwood Floors Under The Carpet *Basement Has Large Rooms -Eat-In Kitchen, Lr And 2 Bedrooms *Front Deck *Side Deck/Patio, Minutes To The 401, Shopping, Transit And Lake! Backs Onto School Yard *Shows Well !! 2 Fridges, 2 Stoves, 1 Built In Dishwasher, 2 Washers, 2 Dryers. Central Air, Exclude: Tenants Month To Month. Main Floor Tenant Paying $1,763.41 + 60% Utilities Basement Tenant Paying $1,133.17 + 40% Utilities Both Month To Month
Property Details
Size
Parking
Build
Heating & Cooling
Utilities
Rooms
Kitchen
10′0″ x 10′4″
Living
11′11″ x 23′2″
Dining
11′11″ x 23′2″
Prim Bdrm
9′3″ x 13′5″
2nd Br
9′0″ x 9′1″
3rd Br
8′4″ x 12′6″
Ownership Details
Ownership
Taxes
Source
Listing Brokerage
For Sale Nearby
Sold Nearby

- 4
- 2

- 5
- 2

- 4
- 2

- 3
- 2

- 4
- 2

- 6
- 2

- 4
- 2

- 5
- 2
Listing information provided in part by the Toronto Regional Real Estate Board for personal, non-commercial use by viewers of this site and may not be reproduced or redistributed. Copyright © TRREB. All rights reserved.
Information is deemed reliable but is not guaranteed accurate by TRREB®. The information provided herein must only be used by consumers that have a bona fide interest in the purchase, sale, or lease of real estate.








