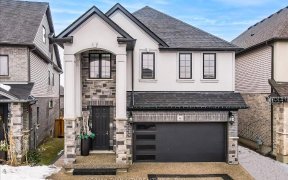


**SOLD CONDITIONAL PENDING DEPOSIT**. BUNGALOFT ALERT! If you're searching for MAIN FLOOR LIVING in Doon South, your search ends here! This unique Branthaven-built home sits on a spacious 44' x 104' lot and features a full double garage and driveway. Step inside to an open-concept layout with ceramic tile, gleaming hardwood floors, and...
**SOLD CONDITIONAL PENDING DEPOSIT**. BUNGALOFT ALERT! If you're searching for MAIN FLOOR LIVING in Doon South, your search ends here! This unique Branthaven-built home sits on a spacious 44' x 104' lot and features a full double garage and driveway. Step inside to an open-concept layout with ceramic tile, gleaming hardwood floors, and soaring 9 ceilings that create an airy, inviting feel. The NEWLY RENOVATED eat-in kitchen boasts QUARTZ COUNTERTOPS, a movable island, and a formal dining area and is connected to the living room, which is perfect for entertaining. The sought-after MAIN-FLOOR PRIMARY BEDROOM includes a luxurious ensuite and walk-in closet, while a mudroom with laundry and a powder room adds convenience to the remainder of the main floor. Upstairs, a versatile loft offers potential for a fourth bedroom, alongside two generous sized bedrooms and a second luxury bath featuring a separate tub and shower. The mostly unfinished basement provides a blank canvas for additional living space, with the bonus of having a full bath already installed by the builder. Step outside to your fully fenced private backyard that backs onto greenspace, with a huge deck that is ideal for summer entertaining and soaking up the sunshine. This home is exceptionally maintained and bungalofts are a rare find in this market, don't miss out! Reach out today!
Property Details
Size
Parking
Lot
Build
Heating & Cooling
Utilities
Rooms
Bathroom
5′8″ x 9′6″
Foyer
5′1″ x 13′3″
Kitchen
9′10″ x 27′4″
Living Room
12′2″ x 15′1″
Bathroom
9′10″ x 8′8″
Primary Bedroom
12′2″ x 16′2″
Ownership Details
Ownership
Taxes
Source
Listing Brokerage
For Sale Nearby

- 1,100 - 1,500 Sq. Ft.
- 3
- 3
Sold Nearby

- 3,000 - 3,500 Sq. Ft.
- 6
- 5

- 3,000 - 3,500 Sq. Ft.
- 6
- 4

- 3,000 - 3,500 Sq. Ft.
- 5
- 5

- 1,500 - 2,000 Sq. Ft.
- 3
- 4

- 2,000 - 2,500 Sq. Ft.
- 4
- 3

- 1,500 - 2,000 Sq. Ft.
- 3
- 3

- 2,500 - 3,000 Sq. Ft.
- 4
- 4

- 4
- 3
Listing information provided in part by the Toronto Regional Real Estate Board for personal, non-commercial use by viewers of this site and may not be reproduced or redistributed. Copyright © TRREB. All rights reserved.
Information is deemed reliable but is not guaranteed accurate by TRREB®. The information provided herein must only be used by consumers that have a bona fide interest in the purchase, sale, or lease of real estate.







