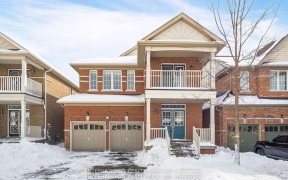


This One is a Show Stopper! Fully Remodeled & Renovated Popular 'Hemlock' Model By Country Homes on Deep Lot in Newest Part of Most Desirable Beaty Neighbourhood With Finished Basement Apartment W/Separate Entrance. Home Offers Gorgeous Floor Plan W/Lots of Upgrades and Extras including Double Door Entry & 17' Cathedral Ceiling In Foyer...
This One is a Show Stopper! Fully Remodeled & Renovated Popular 'Hemlock' Model By Country Homes on Deep Lot in Newest Part of Most Desirable Beaty Neighbourhood With Finished Basement Apartment W/Separate Entrance. Home Offers Gorgeous Floor Plan W/Lots of Upgrades and Extras including Double Door Entry & 17' Cathedral Ceiling In Foyer Makes Highly Impressive On The Entrance Plus 9' Main Floor Ceiling. Very Bright Home With Lots of Windows. Main Floor W/Open Concept Living/Dining Room Combo W/Coffered Ceiling Overlooking Separate Family Room W/Fireplace Plus Family-Sized Kitchen W/Breakfast Area & W/O to Patio and Fully Manicured Backyard. Second Floor W/4 Good Sized Bedrooms Including Huge Master Bedroom W/Spa-Like 5-PC Ensuite Plus 3 Additional Bedrooms including 2 W/Jack & Jill Semi-Ensuite. Additional Upgrades Include Precast Front Portico & Basement Apartment W/Separate Entrance, Huge Rec Room, 2 Bedrooms + Den, Full Bath, Separate Kitchenette & Laundry Plus Large Windows. Freshly Painted T/O. Close To Parks, Schools, Public/GO Transit, HWYs 401/407, Future HWY 413, Future WLU & Conestoga College Campuses & All Area Amenities. Hardwood Floors, Wrought Iron Pickets, Colonial Baseboard & Trim, Recently Renovated Bathrooms Including Double-Sink, Oval Stand-alone Tub & Separate Shower in Master Ensuite, Pot Lights, Chandelier, Huge Front Porch. 850 Sqft Fin Bsmt.
Property Details
Size
Parking
Build
Heating & Cooling
Utilities
Rooms
Living
18′12″ x 10′11″
Dining
18′12″ x 10′11″
Family
10′11″ x 17′2″
Kitchen
10′2″ x 10′2″
Breakfast
10′2″ x 10′11″
Prim Bdrm
12′7″ x 17′2″
Ownership Details
Ownership
Taxes
Source
Listing Brokerage
For Sale Nearby
Sold Nearby

- 2,000 - 2,500 Sq. Ft.
- 4
- 4

- 2,000 - 2,500 Sq. Ft.
- 4
- 4

- 1,500 - 2,000 Sq. Ft.
- 3
- 3

- 2,500 - 3,000 Sq. Ft.
- 6
- 5

- 4
- 3

- 1,500 - 2,000 Sq. Ft.
- 3
- 3

- 7
- 5

- 5
- 5
Listing information provided in part by the Toronto Regional Real Estate Board for personal, non-commercial use by viewers of this site and may not be reproduced or redistributed. Copyright © TRREB. All rights reserved.
Information is deemed reliable but is not guaranteed accurate by TRREB®. The information provided herein must only be used by consumers that have a bona fide interest in the purchase, sale, or lease of real estate.








