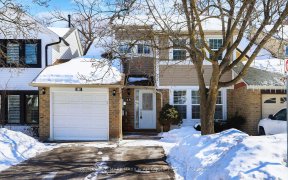


"The Mosaics" Lifestyle Community In Aurora Is Waiting For You. Open Concept, New Flooring In Living Room & Kitchen (2023), Hardwood Stairs (2023), new Roof 2014, Furnace 2019. Direct Access From Garage To hallway. This Cozy And Inviting Townhouse Offers A Perfect Blend Of Modern Living And Convenient Location. This Townhouse Offers A...
"The Mosaics" Lifestyle Community In Aurora Is Waiting For You. Open Concept, New Flooring In Living Room & Kitchen (2023), Hardwood Stairs (2023), new Roof 2014, Furnace 2019. Direct Access From Garage To hallway. This Cozy And Inviting Townhouse Offers A Perfect Blend Of Modern Living And Convenient Location. This Townhouse Offers A Special Treat. A Nearby Kids Playground Ensures That Little ones Have A Safe And Fun Place To Play. Fostering A Sense Of Community And Joy. Visitors Parking Close By Ensures That Your Guests Are Always Accommodated With Ease.
Property Details
Size
Parking
Condo
Condo Amenities
Build
Heating & Cooling
Rooms
Living
47′6″ x 62′4″
Kitchen
34′5″ x 40′5″
Family
32′9″ x 27′11″
Prim Bdrm
33′10″ x 39′4″
2nd Br
29′7″ x 37′9″
3rd Br
29′7″ x 27′4″
Ownership Details
Ownership
Condo Policies
Taxes
Condo Fee
Source
Listing Brokerage
For Sale Nearby
Sold Nearby

- 3
- 2

- 3
- 2

- 1,400 - 1,599 Sq. Ft.
- 3
- 2

- 3
- 2

- 1,200 - 1,399 Sq. Ft.
- 3
- 1

- 3
- 2

- 3
- 3

- 3
- 3
Listing information provided in part by the Toronto Regional Real Estate Board for personal, non-commercial use by viewers of this site and may not be reproduced or redistributed. Copyright © TRREB. All rights reserved.
Information is deemed reliable but is not guaranteed accurate by TRREB®. The information provided herein must only be used by consumers that have a bona fide interest in the purchase, sale, or lease of real estate.








