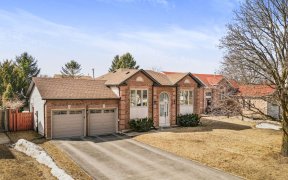
76 McCarthy Crescent
McCarthy Crescent, Angus, Essa, ON, L0M 1B3



Top 5 Reasons You Will Love This Home: 1) Ideally located family home nestled within a great neighbourhood 2) Spacious principal rooms and updated luxury vinyl plank fooring throughout (2023) 3) Added beneft of a conveniently located main-level laundry room 4) Fully fenced backyard with a large patio area, perfect for barbequing in the...
Top 5 Reasons You Will Love This Home: 1) Ideally located family home nestled within a great neighbourhood 2) Spacious principal rooms and updated luxury vinyl plank fooring throughout (2023) 3) Added beneft of a conveniently located main-level laundry room 4) Fully fenced backyard with a large patio area, perfect for barbequing in the warmer months 5) Within walking distance to local parks, Base Borden, and only a short drive to schools, Highway 400 access, and Alliston. Age 29. Visit our website for more detailed information.
Property Details
Size
Parking
Build
Heating & Cooling
Utilities
Rooms
Kitchen
10′6″ x 18′8″
Dining
9′10″ x 10′10″
Living
10′4″ x 19′10″
Prim Bdrm
10′2″ x 16′1″
Br
9′6″ x 12′2″
Br
9′2″ x 11′3″
Ownership Details
Ownership
Taxes
Source
Listing Brokerage
For Sale Nearby
Sold Nearby

- 3
- 2

- 3
- 2

- 3
- 2

- 3
- 2

- 3
- 2

- 3
- 2

- 3
- 2

- 3
- 2
Listing information provided in part by the Toronto Regional Real Estate Board for personal, non-commercial use by viewers of this site and may not be reproduced or redistributed. Copyright © TRREB. All rights reserved.
Information is deemed reliable but is not guaranteed accurate by TRREB®. The information provided herein must only be used by consumers that have a bona fide interest in the purchase, sale, or lease of real estate.







