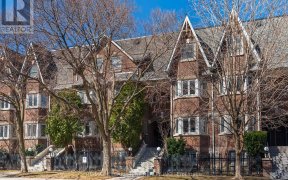


In the quiet and treed pocket just south of the heart of booming and bustling Queen West, you'll find this alluring Zen inspired three-family detached home that is sure to impress. The owner works in the film industry, so you can expect forward-thinking style, dazzle and pizzaz across all three renovated units. The upper 2-storey unit,...
In the quiet and treed pocket just south of the heart of booming and bustling Queen West, you'll find this alluring Zen inspired three-family detached home that is sure to impress. The owner works in the film industry, so you can expect forward-thinking style, dazzle and pizzaz across all three renovated units. The upper 2-storey unit, with the massive front balcony, is the owners suite. This is where you'll want to live. Check out the super cool contemporary gas fireplace by Jotul in the living room. And the white linear contemporary staircase designed by an esteemed Montreal architect. Only serious food lovers are allowed in this gorgeous kitchen. Live in this upper suite and collect incredible extra income from the two other deluxe units. Here's the total surprise at the back of the 127-foot-deep lot is the most incredible 3-car plus garage, which measures 815 square feet. Maybe a laneway house conversion is in your plans? It doesn't get better than this a modern home with serious supplemental income. 2439 square feet above grade + 1113 square feet in the finished lower level. The street name Crawford is synonymous with one of the city's best parks: Trinity Bellwoods. Greenspace, yes. Urban excitement, yes. Queen West, yes. Restaurants, lounges, cafes, independent shops and the red rocket are all a block away.
Property Details
Size
Parking
Build
Heating & Cooling
Utilities
Rooms
Dining
10′11″ x 17′3″
Living
12′11″ x 14′11″
Kitchen
9′6″ x 12′11″
Br
10′6″ x 11′6″
Living
20′12″ x 17′3″
Kitchen
8′11″ x 14′6″
Ownership Details
Ownership
Taxes
Source
Listing Brokerage
For Sale Nearby

- 500 - 599 Sq. Ft.
- 1
- 1
Sold Nearby

- 2500 Sq. Ft.
- 4
- 4

- 4
- 3

- 5
- 2

- 5
- 5

- 5
- 4

- 5
- 4

- 1,100 - 1,500 Sq. Ft.
- 3
- 2

- 1270 Sq. Ft.
- 2
- 3
Listing information provided in part by the Toronto Regional Real Estate Board for personal, non-commercial use by viewers of this site and may not be reproduced or redistributed. Copyright © TRREB. All rights reserved.
Information is deemed reliable but is not guaranteed accurate by TRREB®. The information provided herein must only be used by consumers that have a bona fide interest in the purchase, sale, or lease of real estate.







