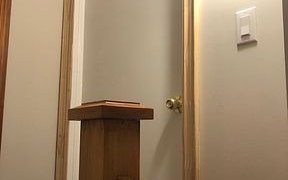


Attention Investors & Developers, Don't Miss Out On This Opportunity! Mixed Use Property With Large, Completely Updated 3 Bedroom Home. Main Floor Consists Of Large Living Room, Dining, Family & Kitchen With Walkout To Fully Fenced Backyard. Upstairs Are 3 Generous Sized Bedrooms And A 4 Piece Washroom. This Property Has 2 Commercial...
Attention Investors & Developers, Don't Miss Out On This Opportunity! Mixed Use Property With Large, Completely Updated 3 Bedroom Home. Main Floor Consists Of Large Living Room, Dining, Family & Kitchen With Walkout To Fully Fenced Backyard. Upstairs Are 3 Generous Sized Bedrooms And A 4 Piece Washroom. This Property Has 2 Commercial Units Attached To The Home For A Total Of Approx. 1000 sq. ft. Of Additional Rentable Space. Each Commercial Unit Has Its Own 2 Piece Washroom. The House And Both Commercial Units Have Their Own Hydro Meter. This Property Is Fully Tenanted And Generates Good Monthly Income With Huge Potential To Increase. All Tenants Are Month To Month. Zoning On This Property Is R5-A/CC-B Which Has A Wide Variety Of Potential Uses. Ranging From Single Family To Six Plex And Convenience Store. Rent As Is, Run Your Business Or Redevelop The Property To What You'd Like! Photos Of House Are From Before Tenants Moved In. No Photos Available For Inside One Of The Commercial Units.
Property Details
Size
Parking
Build
Heating & Cooling
Utilities
Rooms
Living
10′1″ x 12′0″
Dining
9′9″ x 15′3″
Family
12′7″ x 16′2″
Kitchen
12′11″ x 13′0″
Other
18′0″ x 13′10″
Other
Other
Ownership Details
Ownership
Taxes
Source
Listing Brokerage
For Sale Nearby
Sold Nearby

- 3
- 3
- 3
- 4

- 6
- 3

- 3
- 3

- 3
- 2

- 4
- 3

- 5
- 3

- 3
- 2
Listing information provided in part by the Toronto Regional Real Estate Board for personal, non-commercial use by viewers of this site and may not be reproduced or redistributed. Copyright © TRREB. All rights reserved.
Information is deemed reliable but is not guaranteed accurate by TRREB®. The information provided herein must only be used by consumers that have a bona fide interest in the purchase, sale, or lease of real estate.








