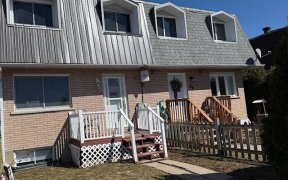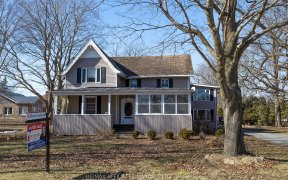


This 2+1 beds, 2 full baths house has been totally renovated and is move in ready. The Foyer greets you as you enter the front door and a few stairs takes you to the main level, where you will find large Livingroom that is bright with lots of natural light. Door way open up to the kitchen with all appliances included(approx. year old)...
This 2+1 beds, 2 full baths house has been totally renovated and is move in ready. The Foyer greets you as you enter the front door and a few stairs takes you to the main level, where you will find large Livingroom that is bright with lots of natural light. Door way open up to the kitchen with all appliances included(approx. year old) dining room is large enough to entertain family and friends, patio door leads you to an oversized deck that overlooks the back yard that is totally fenced in for your furry friends or kids, pool included.This level also has 2 more bedrooms and 4 pc bath. Head downstairs to find an huge Family room, great for the kids to hang out..but that is not all, another bedroom, 3pc bath are also on this level with a separate laundry area. You are only a short drive to the shopping, waterfront, Golf,Marina and Upper Canada Village.Be sure to book your showing today..DR, FR and downstairs Bedroom have been virtually staged.Pool can be taken down if you do not want it., Flooring: Laminate
Property Details
Size
Parking
Build
Heating & Cooling
Utilities
Rooms
Foyer
9′11″ x 8′1″
Living Room
15′3″ x 13′5″
Kitchen
10′9″ x 10′2″
Dining Room
10′2″ x 8′11″
Other
11′1″ x 10′4″
Primary Bedroom
13′10″ x 11′10″
Ownership Details
Ownership
Taxes
Source
Listing Brokerage
For Sale Nearby
Sold Nearby

- 1,231 Sq. Ft.
- 4
- 2

- 960 Sq. Ft.
- 3
- 1

- 3
- 1

- 3
- 1

- 2
- 2

- 4
- 3

- 1,088 Sq. Ft.
- 4
- 2

- 2
- 2
Listing information provided in part by the Ottawa Real Estate Board for personal, non-commercial use by viewers of this site and may not be reproduced or redistributed. Copyright © OREB. All rights reserved.
Information is deemed reliable but is not guaranteed accurate by OREB®. The information provided herein must only be used by consumers that have a bona fide interest in the purchase, sale, or lease of real estate.








