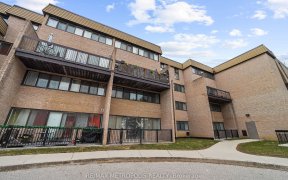


An Exclusive Enclave Of Townhomes On The Westside Of Sheridan Homelands. A Family Friendly Community Located In An Accessible Location. This Full Sized, Daniels Built Home Includes 2 Full Storeys & An Upper 3rd Storey Loft (Can Be Used As A 4th Bedroom, Private Office, Family/Play Room). Main Floor Living Features A Functional Kitchen...
An Exclusive Enclave Of Townhomes On The Westside Of Sheridan Homelands. A Family Friendly Community Located In An Accessible Location. This Full Sized, Daniels Built Home Includes 2 Full Storeys & An Upper 3rd Storey Loft (Can Be Used As A 4th Bedroom, Private Office, Family/Play Room). Main Floor Living Features A Functional Kitchen Open To Living & Dining Rooms. Walk Out To A Sunny South East Facing Terrace. Utility Space To Complete As Rec. Room, Etc. Primary Bedroom W/Full Ensuite. Low Maintenance Fees** Finished Lower Level Foyer W/Half Bath And Laundry. Add'l Space To Complete As Rec. Room, Etc. Minutes To Clarkson Express Go, Stone's Throw To Qew. Brand New Windows ('21/'22) & Patio Door (Jan. '23).
Property Details
Size
Parking
Condo
Condo Amenities
Build
Heating & Cooling
Rooms
Living
11′8″ x 7′9″
Kitchen
10′6″ x 8′6″
Dining
11′8″ x 7′2″
Prim Bdrm
11′0″ x 12′8″
2nd Br
12′0″ x 8′2″
3rd Br
15′1″ x 9′5″
Ownership Details
Ownership
Condo Policies
Taxes
Condo Fee
Source
Listing Brokerage
For Sale Nearby
Sold Nearby

- 3
- 2

- 3
- 3

- 3
- 2

- 3
- 2

- 3
- 3

- 3
- 3

- 1,400 - 1,599 Sq. Ft.
- 3
- 3

- 3
- 2
Listing information provided in part by the Toronto Regional Real Estate Board for personal, non-commercial use by viewers of this site and may not be reproduced or redistributed. Copyright © TRREB. All rights reserved.
Information is deemed reliable but is not guaranteed accurate by TRREB®. The information provided herein must only be used by consumers that have a bona fide interest in the purchase, sale, or lease of real estate.








