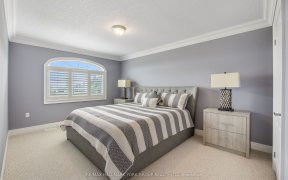
758 Miller Park Ave
Miller Park Ave, Bradford, Bradford West Gwillimbury, ON, L3Z 0B9



Nestled in a coveted area, this stunning two-storey home boasts ample parking with four spaces, perfect for accommodating guests. The upgraded kitchen with stainless steal appliances adds a touch of elegance, complementing the four spacious bedrooms and a finished basement, which includes a fifth bedroom. Outside, a generous backyard with...
Nestled in a coveted area, this stunning two-storey home boasts ample parking with four spaces, perfect for accommodating guests. The upgraded kitchen with stainless steal appliances adds a touch of elegance, complementing the four spacious bedrooms and a finished basement, which includes a fifth bedroom. Outside, a generous backyard with a shed provides space for outdoor enjoyment. Conveniently located near all amenities, this well-maintained property offers the ideal blend of comfort and convenience. Open House Sat & Sun 2-4
Property Details
Size
Parking
Build
Heating & Cooling
Utilities
Rooms
Kitchen
10′0″ x 11′7″
Breakfast
10′0″ x 8′8″
Dining
14′11″ x 12′0″
Living
10′11″ x 21′4″
Prim Bdrm
15′7″ x 14′9″
2nd Br
10′2″ x 13′0″
Ownership Details
Ownership
Taxes
Source
Listing Brokerage
For Sale Nearby
Sold Nearby

- 2,500 - 3,000 Sq. Ft.
- 5
- 4

- 2,000 - 2,500 Sq. Ft.
- 4
- 3

- 4
- 3

- 3100 Sq. Ft.
- 4
- 4

- 4
- 3

- 4
- 3

- 3
- 4

- 1806 Sq. Ft.
- 3
- 3
Listing information provided in part by the Toronto Regional Real Estate Board for personal, non-commercial use by viewers of this site and may not be reproduced or redistributed. Copyright © TRREB. All rights reserved.
Information is deemed reliable but is not guaranteed accurate by TRREB®. The information provided herein must only be used by consumers that have a bona fide interest in the purchase, sale, or lease of real estate.







