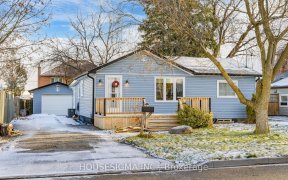
756 Hampton Ct
Hampton Ct, West Shore, Pickering, ON, L1W 3M3



Stunning All Brick Detach Home In Desirable West Shore Area. 4Bdrms (W/2 Large Bedrooms W/ Walk-In Closets). Note: 1 Bdrm Has No Closet. Finished Bsmt With Large Rec Room. Newer Light Fixtures In Bdrms, Kitchen, Dining. Open Concept Floor Plan W/ Pot Lights And Hardwood Flr On Main. Freshly Painted, Ready To Add Your Colour Palettes....
Stunning All Brick Detach Home In Desirable West Shore Area. 4Bdrms (W/2 Large Bedrooms W/ Walk-In Closets). Note: 1 Bdrm Has No Closet. Finished Bsmt With Large Rec Room. Newer Light Fixtures In Bdrms, Kitchen, Dining. Open Concept Floor Plan W/ Pot Lights And Hardwood Flr On Main. Freshly Painted, Ready To Add Your Colour Palettes. Great Family Friendly Neighbourhood. Located Near Cul-De-Sac. Close To Schools, Park, Amenities, 401 Etc. Ss App: [Sidexside Fridge, B/In Dishwasher, Wall Oven, Rangehood, Microwave], Gas Range Cooktop, Washer And Dryer. Butcher Block Centre Island. Floor To Ceiling Pantry In Kitchen. Granite Counter, Double Sink. Large Deck For Entertaining.
Property Details
Size
Parking
Build
Rooms
Family
10′11″ x 13′4″
Kitchen
14′10″ x 21′3″
Dining
22′5″ x 21′3″
Living
16′10″ x 22′5″
Prim Bdrm
12′8″ x 17′9″
2nd Br
11′5″ x 16′11″
Ownership Details
Ownership
Taxes
Source
Listing Brokerage
For Sale Nearby
Sold Nearby

- 6
- 4

- 5
- 4

- 3
- 3

- 2,000 - 2,500 Sq. Ft.
- 4
- 4

- 5
- 4

- 5
- 4

- 4
- 3

- 5
- 4
Listing information provided in part by the Toronto Regional Real Estate Board for personal, non-commercial use by viewers of this site and may not be reproduced or redistributed. Copyright © TRREB. All rights reserved.
Information is deemed reliable but is not guaranteed accurate by TRREB®. The information provided herein must only be used by consumers that have a bona fide interest in the purchase, sale, or lease of real estate.







