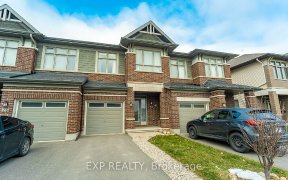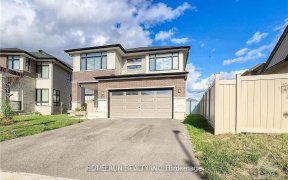
754 Carnelian Cres
Carnelian Cres, Riverside South - Leitrim, Ottawa, ON, K4M 0E2



Absolutely immaculate 3 Bed / 3 Bath END UNIT in a quiet crescent in Riverside South with no direct rear facing neighbour. Welcomed by a custom interlock front walkway (third parking spot), you enter the modern 1,834 sqft (per builder plan) home with high-end finishes throughout. The open-concept floorplan is anchored by a chef’s kitchen...
Absolutely immaculate 3 Bed / 3 Bath END UNIT in a quiet crescent in Riverside South with no direct rear facing neighbour. Welcomed by a custom interlock front walkway (third parking spot), you enter the modern 1,834 sqft (per builder plan) home with high-end finishes throughout. The open-concept floorplan is anchored by a chef’s kitchen with stainless steel appliances, granite counters & centre island with breakfast bar. Hardwood floors sweep through the dining area and living room with gas fireplace & vaulted ceiling. The second level features 3 large bedrooms and a modern family bathroom with quartz counters. The spacious primary bedroom has a walk-in closet and a 4-piece ensuite with quartz counters. Enjoy convenient front-loading upper-level laundry. The large lower-level rec-room has pot lights, large window, tons of storage space and a rough-in for 4th bathroom. Enjoy the lovely quiet backyard with cedar deck and PVC fencing. This home is like new, but better yet, landscaped!
Property Details
Size
Parking
Lot
Build
Heating & Cooling
Utilities
Rooms
Foyer
15′6″ x 5′10″
Bath 2-Piece
4′9″ x 4′9″
Living room/Fireplace
11′2″ x 11′8″
Kitchen
18′4″ x 10′2″
Primary Bedrm
14′0″ x 12′5″
Ensuite 4-Piece
13′8″ x 4′10″
Ownership Details
Ownership
Taxes
Source
Listing Brokerage
For Sale Nearby

- 1,500 - 2,000 Sq. Ft.
- 2
- 3
Sold Nearby

- 2,000 - 2,249 Sq. Ft.
- 2
- 2

- 3
- 3

- 2
- 2

- 3
- 3

- 3
- 3

- 2
- 2

- 2
- 2

- 2
- 3
Listing information provided in part by the Ottawa Real Estate Board for personal, non-commercial use by viewers of this site and may not be reproduced or redistributed. Copyright © OREB. All rights reserved.
Information is deemed reliable but is not guaranteed accurate by OREB®. The information provided herein must only be used by consumers that have a bona fide interest in the purchase, sale, or lease of real estate.






