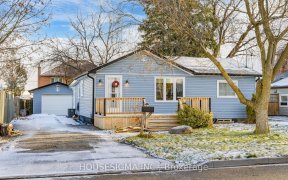


Nestled in a quiet neighbourhood near the Lake, parks and schools, this charming bungalow presents a fantastic opportunity for those looking to put their personal touch on a home. The main floor features a living and dining room, both with carpeting that can be removed to reveal the original hardwood flooring beneath, complemented by...
Nestled in a quiet neighbourhood near the Lake, parks and schools, this charming bungalow presents a fantastic opportunity for those looking to put their personal touch on a home. The main floor features a living and dining room, both with carpeting that can be removed to reveal the original hardwood flooring beneath, complemented by three cozy bedrooms. The upstairs is completed by a 3-piece bathroom. The partially finished basement offers ample additional living space, including a spacious recreation room, a games room, a fourth bedroom, and another partially completed 3-piece bathroom all with a separate entrance. While the property requires some work, it holds tremendous potential for customization and value appreciation. Ideal for investors or handy homeowners, this bungalow is a hidden gem waiting to be polished. Central air approximately 1 year old, original hardwood under the carpeting in living room and dining room on main floor.
Property Details
Size
Parking
Build
Heating & Cooling
Utilities
Rooms
Living
10′11″ x 18′0″
Dining
5′10″ x 11′3″
Kitchen
11′8″ x 12′6″
Prim Bdrm
12′2″ x 10′11″
2nd Br
8′6″ x 12′11″
3rd Br
8′11″ x 9′6″
Ownership Details
Ownership
Taxes
Source
Listing Brokerage
For Sale Nearby
Sold Nearby

- 4
- 2

- 5
- 6

- 8
- 3

- 4
- 2

- 3
- 1

- 5
- 5

- 4
- 2

- 4
- 3
Listing information provided in part by the Toronto Regional Real Estate Board for personal, non-commercial use by viewers of this site and may not be reproduced or redistributed. Copyright © TRREB. All rights reserved.
Information is deemed reliable but is not guaranteed accurate by TRREB®. The information provided herein must only be used by consumers that have a bona fide interest in the purchase, sale, or lease of real estate.








