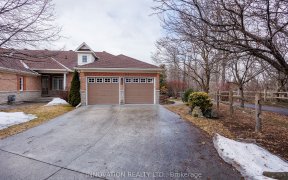
75 Shaughnessy Crescent
Shaughnessy Crescent, Kanata Lakes - Arcardia, Ottawa, ON, K2K 2N1



Pride of ownership prevails, lovingly maintain indoor and outdoor by original owner. Renovations, repairs and replacements including interior painting throughout over the past two years. Please see attachment with full details.
Dramatic end unit with spectacular front entrance, curved stairway and oak railings. Hardwood flows through...
Pride of ownership prevails, lovingly maintain indoor and outdoor by original owner. Renovations, repairs and replacements including interior painting throughout over the past two years. Please see attachment with full details. Dramatic end unit with spectacular front entrance, curved stairway and oak railings. Hardwood flows through main floor and upper level. On entering home the front hall leads to a spacious foyer and access to formal living and dining rooms as well as main floor family room, updated kitchen with access to three season screened room with sliders overlooking glorious private backyard gardens and interlock patio. Principle bedroom with fireplace and sitting area allows for quiet get away. Secondary bedrooms add to the spaciousness of the home and complete the upper level. Lower level has been developed to accommodate games, exercise and private office. As per form 244 No conveyance of any written offers prior to 2:30 PM Tuesday February 2, 2021.
Property Details
Size
Parking
Lot
Build
Rooms
Living Rm
16′0″ x 11′0″
Dining Rm
14′6″ x 10′0″
Family room/Fireplace
16′0″ x 100′0″
Foyer
10′0″ x 8′0″
Kitchen
10′0″ x 7′10″
Eating Area
8′0″ x 10′10″
Ownership Details
Ownership
Taxes
Source
Listing Brokerage
For Sale Nearby
Sold Nearby

- 3
- 3

- 5
- 4

- 4
- 3

- 4
- 3

- 3
- 3

- 4
- 3

- 3
- 3

- 4
- 4
Listing information provided in part by the Ottawa Real Estate Board for personal, non-commercial use by viewers of this site and may not be reproduced or redistributed. Copyright © OREB. All rights reserved.
Information is deemed reliable but is not guaranteed accurate by OREB®. The information provided herein must only be used by consumers that have a bona fide interest in the purchase, sale, or lease of real estate.







