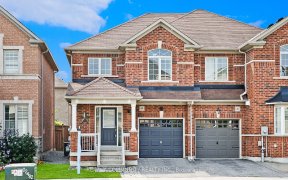
75 Richard Underhill Ave
Richard Underhill Ave, Stouffville, Whitchurch-Stouffville, ON, L4A 0H5



Immaculate, well maintained 3 bedroom, 4 bath Mattamy Home. Eat-in kitchen with W/O to private, gorgeous backyard. Professionally finished basement with 3 pc bath, including large walk-in shower. Upgraded hardwood flooring and oak railings. Front and garage doors replaced 2022. Furnace 2019. Centrally located close to schools, transit,...
Immaculate, well maintained 3 bedroom, 4 bath Mattamy Home. Eat-in kitchen with W/O to private, gorgeous backyard. Professionally finished basement with 3 pc bath, including large walk-in shower. Upgraded hardwood flooring and oak railings. Front and garage doors replaced 2022. Furnace 2019. Centrally located close to schools, transit, Recreation centre. Existing fridge, stove, DW, Washer, Dryer, A/C, water softener, window coverings, ELFs, Gdo & remote.
Property Details
Size
Parking
Build
Heating & Cooling
Utilities
Rooms
Living
18′8″ x 10′11″
Dining
18′8″ x 10′11″
Kitchen
9′7″ x 7′9″
Breakfast
8′0″ x 7′9″
Prim Bdrm
12′11″ x 14′0″
2nd Br
9′8″ x 12′0″
Ownership Details
Ownership
Taxes
Source
Listing Brokerage
For Sale Nearby
Sold Nearby

- 3
- 4

- 4
- 3

- 4
- 3

- 4
- 3

- 4
- 3

- 3
- 3

- 1,500 - 2,000 Sq. Ft.
- 3
- 3

- 4
- 3
Listing information provided in part by the Toronto Regional Real Estate Board for personal, non-commercial use by viewers of this site and may not be reproduced or redistributed. Copyright © TRREB. All rights reserved.
Information is deemed reliable but is not guaranteed accurate by TRREB®. The information provided herein must only be used by consumers that have a bona fide interest in the purchase, sale, or lease of real estate.







