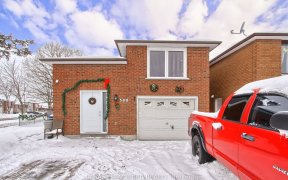


Welcome To Your Dream Home! This Executive Townhome Combines Sophistication, Functionality, And Style, Making It The Perfect Haven For Your Family. Here Are The Key Features That Set It Apart: 1. Chef-Inspired Kitchen2.Designer Finishes3.Hardscaped Landscaping: Step Outside To Your Private Oasis. 4. New In Age: This Townhome Is Fresh And...
Welcome To Your Dream Home! This Executive Townhome Combines Sophistication, Functionality, And Style, Making It The Perfect Haven For Your Family. Here Are The Key Features That Set It Apart: 1. Chef-Inspired Kitchen2.Designer Finishes3.Hardscaped Landscaping: Step Outside To Your Private Oasis. 4. New In Age: This Townhome Is Fresh And Contemporary. Built Recently, It Boasts Modern Construction, Energy-Efficient Features, And The Peace Of Mind That Comes With A New Home. 5. Turnkey Family Home: Imagine Settling Into A Space Where Everything Is Already Taken Care Of. No Renovations Needed just Move In And Start Living! This Home Is Ready For Your Family To Create Lasting Memories. Location: Conveniently Situated Near South Bradford With Convenient Access To GO, Hwy 400.
Property Details
Size
Parking
Build
Heating & Cooling
Utilities
Rooms
Living
10′6″ x 15′8″
Dining
11′5″ x 16′9″
Kitchen
9′7″ x 19′2″
Prim Bdrm
13′5″ x 16′10″
2nd Br
8′11″ x 13′5″
3rd Br
11′11″ x 9′10″
Ownership Details
Ownership
Taxes
Source
Listing Brokerage
For Sale Nearby

- 1,500 - 2,000 Sq. Ft.
- 3
- 3
Sold Nearby

- 1,500 - 2,000 Sq. Ft.
- 3
- 3

- 1,500 - 2,000 Sq. Ft.
- 3
- 3

- 3
- 3

- 1,500 - 2,000 Sq. Ft.
- 3
- 3

- 1,500 - 2,000 Sq. Ft.
- 3
- 3

- 1,500 - 2,000 Sq. Ft.
- 3
- 3

- 1,500 - 2,000 Sq. Ft.
- 3
- 3

- 1,100 - 1,500 Sq. Ft.
- 3
- 3
Listing information provided in part by the Toronto Regional Real Estate Board for personal, non-commercial use by viewers of this site and may not be reproduced or redistributed. Copyright © TRREB. All rights reserved.
Information is deemed reliable but is not guaranteed accurate by TRREB®. The information provided herein must only be used by consumers that have a bona fide interest in the purchase, sale, or lease of real estate.







