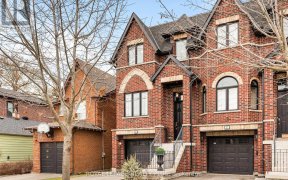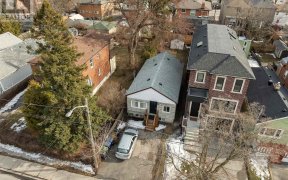
75 Fairfield Ave
Fairfield Ave, Etobicoke-Lakeshore, Toronto, ON, M8W 1R6



Don't Miss Your Chance To Own This Beautiful Home In One Of The Most Naturally Beautiful Communities In The Gta, Offering A Perfect Balance Between Vibrant City Living & Tranquil Suburban Comfort. This Turnkey Home Offers A Fantastic Open Floorpan W/ Office, Living/Dining Rooms, Spacious Kitchen & Gorgeous Sunroom Overlooking The...
Don't Miss Your Chance To Own This Beautiful Home In One Of The Most Naturally Beautiful Communities In The Gta, Offering A Perfect Balance Between Vibrant City Living & Tranquil Suburban Comfort. This Turnkey Home Offers A Fantastic Open Floorpan W/ Office, Living/Dining Rooms, Spacious Kitchen & Gorgeous Sunroom Overlooking The Landscaped Backyard. The 2-Bedroom Basement Apartment W/ Separate Entry Offer Income Potential Or Nanny Suite! You Can Have It All! Walk To The Lake Or Along Lakeshore Blvd Brimming W/ Shops, Dining, Cafes & Much More! Walk To The Iconic Long Branch Park & Experience Outdoor Living At Its Finest! Just A 10-13Min Drive To Downtown Toronto & 2Min To Humber College!
Property Details
Size
Parking
Build
Rooms
Living
14′9″ x 11′5″
Office
10′6″ x 6′6″
Kitchen
14′5″ x 8′8″
Sunroom
11′5″ x 15′9″
Dining
14′5″ x 8′10″
Prim Bdrm
11′1″ x 11′9″
Ownership Details
Ownership
Taxes
Source
Listing Brokerage
For Sale Nearby
Sold Nearby

- 3
- 3

- 2
- 1

- 2
- 2

- 2
- 2

- 2
- 2

- 800 - 899 Sq. Ft.
- 1
- 2

- 1,000 - 1,199 Sq. Ft.
- 2
- 2

- 3
- 2
Listing information provided in part by the Toronto Regional Real Estate Board for personal, non-commercial use by viewers of this site and may not be reproduced or redistributed. Copyright © TRREB. All rights reserved.
Information is deemed reliable but is not guaranteed accurate by TRREB®. The information provided herein must only be used by consumers that have a bona fide interest in the purchase, sale, or lease of real estate.







