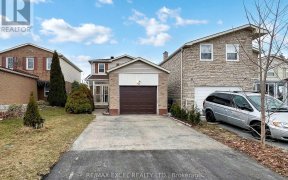


Immaculate Sun Filled Home Elegantly Present In Prestigious Neighborhood,Meticulously Maintained&Lovingly Cherished By Owner. Amazing Huge Drive Way W/No Side Walk.Bright Open Concept.Lots Upgrade:New Laminate Flr Throughout,New Paint, Pot Lights, Crown Moulding,Modern Kitchen W/Contemporary Cabinets,All S/S Appliances,Backsplash,Double...
Immaculate Sun Filled Home Elegantly Present In Prestigious Neighborhood,Meticulously Maintained&Lovingly Cherished By Owner. Amazing Huge Drive Way W/No Side Walk.Bright Open Concept.Lots Upgrade:New Laminate Flr Throughout,New Paint, Pot Lights, Crown Moulding,Modern Kitchen W/Contemporary Cabinets,All S/S Appliances,Backsplash,Double Sink,Modern Light Fixtures,Hardwood Staircase, All Bath Quartz C/T,Upgraded Windows, New Interlock W/Beautiful Garden. S/S(Fridge,Stove, Range Hoood, Washer&Dryer, Cac, Gdo & Rem, All Window Coverings, Elfs.Hot Water Tank Rental. Professional Finished Bsmt W/Huge Rec Room+Den Easy Convert To 1 Bedr+Laundry, 3 Windows, Lots Storage Space.
Property Details
Size
Parking
Rooms
Living
15′0″ x 19′1″
Dining
9′0″ x 19′1″
Family
9′1″ x 10′0″
Kitchen
8′0″ x 14′1″
Breakfast
6′0″ x 8′0″
Prim Bdrm
10′0″ x 18′0″
Ownership Details
Ownership
Taxes
Source
Listing Brokerage
For Sale Nearby
Sold Nearby

- 5
- 3

- 5
- 4

- 4
- 3

- 6
- 5

- 6
- 5

- 5
- 4

- 7
- 4

- 1,100 - 1,500 Sq. Ft.
- 4
- 2
Listing information provided in part by the Toronto Regional Real Estate Board for personal, non-commercial use by viewers of this site and may not be reproduced or redistributed. Copyright © TRREB. All rights reserved.
Information is deemed reliable but is not guaranteed accurate by TRREB®. The information provided herein must only be used by consumers that have a bona fide interest in the purchase, sale, or lease of real estate.








