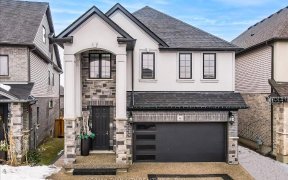
748 Robert Ferrie Dr
Robert Ferrie Dr, Doon South, Kitchener, ON, N2R 0B2



An Executive Five-Bedroom Home In West Kitchener Established Neighborhood Of Doon South, Direct And Easy Access To 401 And Proximity To Conestoga College Primary Doon Campus. 3314 Sq. Ft. Of Living Space On Two Levels Plus Another 1,150+/- Sq Ft, On The Finished Lower Level, Total Living Space Over 4400 Sq Ft. Fully Upgraded House,...
An Executive Five-Bedroom Home In West Kitchener Established Neighborhood Of Doon South, Direct And Easy Access To 401 And Proximity To Conestoga College Primary Doon Campus. 3314 Sq. Ft. Of Living Space On Two Levels Plus Another 1,150+/- Sq Ft, On The Finished Lower Level, Total Living Space Over 4400 Sq Ft. Fully Upgraded House, Backing On To Forest With The Pioneer Built 15X29 Emerald Pool. Bbq Gas Connection, Composite Deck Pergola, Night Lights Family Room W/ Gas Fireplace , S/S Appl, Fridge, Slide In Oven With Rangehood, Microwave Oven,S/S Dishwasher, Washer& Dryer. Luxury Vinyl With Dricore Subfloors For Extra Insulation In Bsment W/Upgraded Carpet In B/D. Lbx For Easy Showing.
Property Details
Size
Parking
Build
Rooms
Foyer
Foyer
Laundry
Laundry
Dining
11′1″ x 16′11″
Living
10′7″ x 13′9″
Family
15′1″ x 16′2″
Kitchen
11′9″ x 13′1″
Ownership Details
Ownership
Taxes
Source
Listing Brokerage
For Sale Nearby

- 1,100 - 1,500 Sq. Ft.
- 3
- 3
Sold Nearby

- 3
- 3

- 1,500 - 2,000 Sq. Ft.
- 3
- 4

- 3,000 - 3,500 Sq. Ft.
- 5
- 5

- 3,000 - 3,500 Sq. Ft.
- 6
- 4

- 1,500 - 2,000 Sq. Ft.
- 5
- 4

- 2,500 - 3,000 Sq. Ft.
- 6
- 4

- 2,000 - 2,500 Sq. Ft.
- 4
- 3

- 1,500 - 2,000 Sq. Ft.
- 3
- 3
Listing information provided in part by the Toronto Regional Real Estate Board for personal, non-commercial use by viewers of this site and may not be reproduced or redistributed. Copyright © TRREB. All rights reserved.
Information is deemed reliable but is not guaranteed accurate by TRREB®. The information provided herein must only be used by consumers that have a bona fide interest in the purchase, sale, or lease of real estate.






