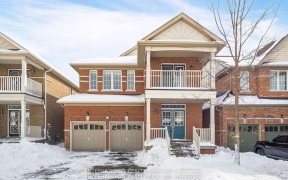


You won't want to leave this beautiful 4 bedroom, 2.5 bath home located on a friendly street close to schools and Beaty Neighbourhood Park. Interlock steps and a cozy porch lead you to the main level of this home. The open concept layout offers Living Room with gleaming hardwood floors, picture window and toe-toasting gas fireplace,...
You won't want to leave this beautiful 4 bedroom, 2.5 bath home located on a friendly street close to schools and Beaty Neighbourhood Park. Interlock steps and a cozy porch lead you to the main level of this home. The open concept layout offers Living Room with gleaming hardwood floors, picture window and toe-toasting gas fireplace, Kitchen with dark cabinets, updated tile backsplash and breakfast bar, and sun-filled Dining Area with walkout to patio and private, fully fenced backyard - perfect for entertaining! Hardwood continues in the hall and upstairs to the second level. The Master bedroom has a walk-in closet and 4 piece ensuite with soaker tub and separate shower. 3 other good-sized bedrooms, all with great closet space, share the main 4 piece bath. The basement is unfinished with cold cellar and roughed-in bath - it's the perfect black palette for your ideas! You're just steps away from making this Your Home Today!
Property Details
Size
Parking
Build
Heating & Cooling
Utilities
Rooms
Living
13′7″ x 20′4″
Dining
10′2″ x 13′7″
Kitchen
12′2″ x 19′1″
Prim Bdrm
13′7″ x 17′2″
Bathroom
Bathroom
Bathroom
Bathroom
Ownership Details
Ownership
Taxes
Source
Listing Brokerage
For Sale Nearby
Sold Nearby

- 4
- 4

- 1,500 - 2,000 Sq. Ft.
- 3
- 4

- 4
- 4

- 2200 Sq. Ft.
- 4
- 4

- 4
- 3

- 5
- 4

- 1,500 - 2,000 Sq. Ft.
- 3
- 3

- 4
- 4
Listing information provided in part by the Toronto Regional Real Estate Board for personal, non-commercial use by viewers of this site and may not be reproduced or redistributed. Copyright © TRREB. All rights reserved.
Information is deemed reliable but is not guaranteed accurate by TRREB®. The information provided herein must only be used by consumers that have a bona fide interest in the purchase, sale, or lease of real estate.








