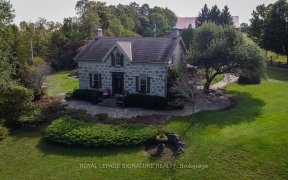


This unsurpassed country estate is nestled on the beautiful Niagara Escarpment. Situated on 10 acres surrounded by pristine farmland, ensuring privacy/panoramic views in every direction, this custom designed farmhouse (2020) features stones harvested f/ original heritage farmhouse. Enter the grand 2-storey foyer and take in the natural...
This unsurpassed country estate is nestled on the beautiful Niagara Escarpment. Situated on 10 acres surrounded by pristine farmland, ensuring privacy/panoramic views in every direction, this custom designed farmhouse (2020) features stones harvested f/ original heritage farmhouse. Enter the grand 2-storey foyer and take in the natural light, 9" Northern Wideplank European oak floors and open concept floor plan w/ 10' ceilings on main level. The custom kitchen features Wolf/Sub-Zero/Bosch appliances, massive island, pantry, quartz counters, WO to patio, separate prep kitchen w/ wall oven, micro, 2 D/Ws. The great room offers a fireplace, desk area, BI cabinetry and the separate dining room has a butler's pantry w/ winefridge/icemaker, sink, coffee station. The main floor primary bedroom offers vaulted ceilings, 2 WI closets, luxury 5-pc ensuite and WO to your private oasis w/ hot tub and 18' x 36' Hamptons-style saltwater pool. The auxiliary entrance has a stone feature wall, powder room, and leads to the 2nd floor bonus room (office or FIFTH BEDROOM). The 2nd floor offers 3 large bedrooms, each w/ ensuite, and laundry. The WALKOUT LOWER LEVEL has 9.5' ceilings, vinyl corkback insulated floors for warmth, 3-pc bath, SIXTH BEDROOM, gym w/ WO (or SEVENTH BEDROOM) w/ loads of finished space. The SEPARATE STONE GUEST COTTAGE w/ separate 100 amp service features a great room w/ vaulted ceiling, fireplace, custom kitchen w/ massive island, bedroom, 3-pc bath and wraparound porch w/ breathtaking views. There is also a CARRIAGE HOUSE w/ equipment storage and finished heated locker room for the reg size singles tennis court (pickleball), ice rink. Addit'l features: all bathrooms floors heated, I/G sprinklers, WHOLE HOME GENERATOR, no carpet, wired for future EV charger, BELL FIBE HIGHSPEED INTERNET. Too many upgrades to list. Detail Sheet attached. Ideally situated: close proximity to Milton, Burlington, all major arteries, Pearson Airport, golf, many conservations areas.
Property Details
Size
Parking
Build
Heating & Cooling
Utilities
Rooms
Great Rm
17′5″ x 25′5″
Dining
13′10″ x 16′0″
Other
11′5″ x 21′7″
Bathroom
Bathroom
Prim Bdrm
16′0″ x 16′11″
Bathroom
Bathroom
Ownership Details
Ownership
Taxes
Source
Listing Brokerage
For Sale Nearby
Sold Nearby

- 3,500 - 5,000 Sq. Ft.
- 5
- 6

- 2,000 - 2,500 Sq. Ft.
- 3
- 3
- 3
- 3

- 3
- 1

- 1,100 - 1,500 Sq. Ft.
- 3
- 3

- 3
- 3

- 3
- 2

- 3,500 - 5,000 Sq. Ft.
- 4
- 4
Listing information provided in part by the Toronto Regional Real Estate Board for personal, non-commercial use by viewers of this site and may not be reproduced or redistributed. Copyright © TRREB. All rights reserved.
Information is deemed reliable but is not guaranteed accurate by TRREB®. The information provided herein must only be used by consumers that have a bona fide interest in the purchase, sale, or lease of real estate.








