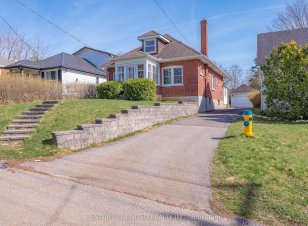
741 Third Ave
Third Ave, Otonabee Ward, Peterborough, ON, K9J 4P4



Discover this beautiful 1.5-story brick home, offering a perfect blend of classic charm and modern amenities. With 4 bedrooms and 1 bath, this home has been thoughtfully updated within the last 3 years. The kitchen features sleek granite countertops, while the main floor boasts a generous living and dining area. The finished basement... Show More
Discover this beautiful 1.5-story brick home, offering a perfect blend of classic charm and modern amenities. With 4 bedrooms and 1 bath, this home has been thoughtfully updated within the last 3 years. The kitchen features sleek granite countertops, while the main floor boasts a generous living and dining area. The finished basement provides a spacious recreational room for added enjoyment. Situated on a deep lot, the property includes a convenient one-car detached garage. Ideally located near Kinsman Arena, parks, shopping, and the hospital. Enjoy easy access to public transit and Fleming College, making it an excellent choice for first-time buyers, growing families, or those looking to downsize. This quiet street offers the perfect setting for a peaceful and convenient lifestyle.
Property Details
Size
Parking
Lot
Build
Heating & Cooling
Utilities
Ownership Details
Ownership
Taxes
Source
Listing Brokerage
Book A Private Showing
For Sale Nearby
Sold Nearby

- 1,100 - 1,500 Sq. Ft.
- 4
- 2

- 3
- 2

- 1,100 - 1,500 Sq. Ft.
- 3
- 2

- 2
- 1

- 2
- 2

- 3
- 2

- 700 - 1,100 Sq. Ft.
- 4
- 1

- 3
- 2
Listing information provided in part by the Toronto Regional Real Estate Board for personal, non-commercial use by viewers of this site and may not be reproduced or redistributed. Copyright © TRREB. All rights reserved.
Information is deemed reliable but is not guaranteed accurate by TRREB®. The information provided herein must only be used by consumers that have a bona fide interest in the purchase, sale, or lease of real estate.







