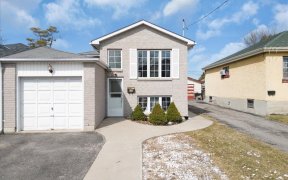


Amazing Opportunity To Own This Charming Bright&Spacious Detached Bungalow,Property Situated On A Huge Lot Beside Riverside Park!This Beautiful Home Features European Interior Open Concept Living & Dining With Sliding Door To A Lovely Private Backyard.9' Ceiling&Hardwood Floor T/Out.Kitchen That Has Been Recently Updated (2020) Includes...
Amazing Opportunity To Own This Charming Bright&Spacious Detached Bungalow,Property Situated On A Huge Lot Beside Riverside Park!This Beautiful Home Features European Interior Open Concept Living & Dining With Sliding Door To A Lovely Private Backyard.9' Ceiling&Hardwood Floor T/Out.Kitchen That Has Been Recently Updated (2020) Includes Stainless-Steel Appliances,Quartz Countertops,Ceramic Tile&Backsplash,White Cabinetry,Pendant Lighting.Natural Lighting Creates The Perfect Ambiance In The Master Bedroom That Comes Complete With An Ensuite Bathroom And A Large Walk-In Closet.Master Bathroom Boasts A Separate Shower,Soaking Tub,Marble Vanity&Ceramic-Tiled Flooring.Head Outside To The Beautiful Backyard Which Features A Large Patio,Bbq Area, Play Area&Mature Trees. Perfect For Entertaining Guests. Main Floor Laundry, 2 Bedroom Basement Apartment With Separate Entrance&Laundry Provides Opportunity For Additional Income/Extended Family, 5 Minutes To Hwy 401, Walking Distance To Schools, S/S Stove,Fridge,Range Hood,D/W,Freezer,Washer&Dryer,All Elfs, All Window Coverings,Basement Stove,Fridge, Washer,Dryer,Furnace, A/C. Sprinkler In Utility/Storage Room,Strobe Light Smoke Alarm In Basement,Roof 2017,Furnace 2017, A/C 2017,
Property Details
Size
Parking
Rooms
Living
12′0″ x 18′12″
Dining
10′0″ x 10′0″
Kitchen
10′0″ x 12′3″
Prim Bdrm
14′0″ x 16′0″
2nd Br
8′11″ x 14′6″
Living
14′0″ x 18′12″
Ownership Details
Ownership
Taxes
Source
Listing Brokerage
For Sale Nearby
Sold Nearby

- 3000 Sq. Ft.
- 4
- 3

- 3
- 2

- 5
- 3

- 5
- 3

- 1,100 - 1,500 Sq. Ft.
- 4
- 2

- 5
- 5

- 3
- 2

- 3
- 2
Listing information provided in part by the Toronto Regional Real Estate Board for personal, non-commercial use by viewers of this site and may not be reproduced or redistributed. Copyright © TRREB. All rights reserved.
Information is deemed reliable but is not guaranteed accurate by TRREB®. The information provided herein must only be used by consumers that have a bona fide interest in the purchase, sale, or lease of real estate.








